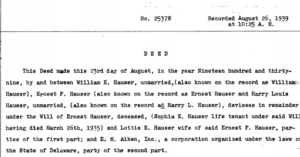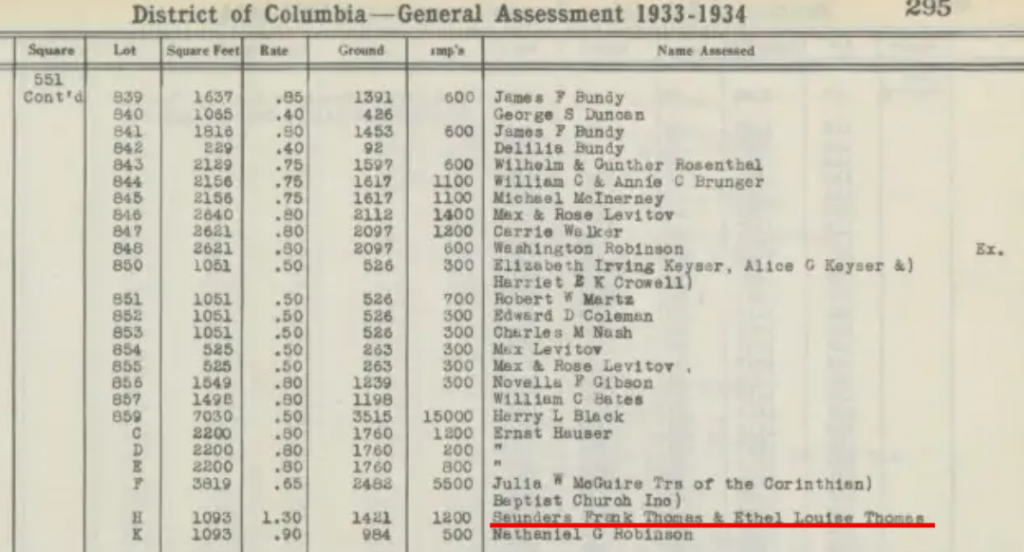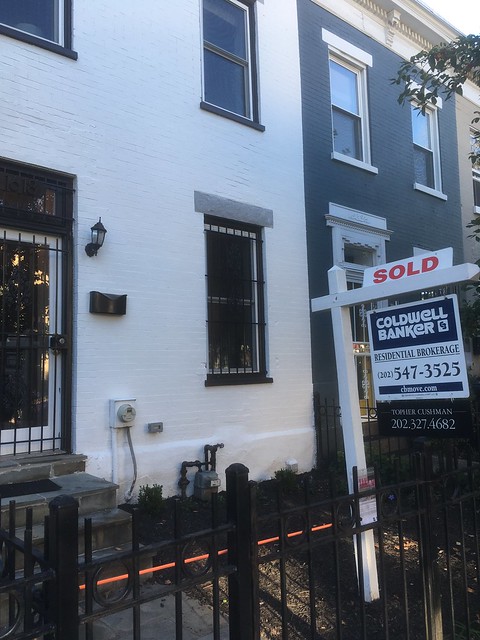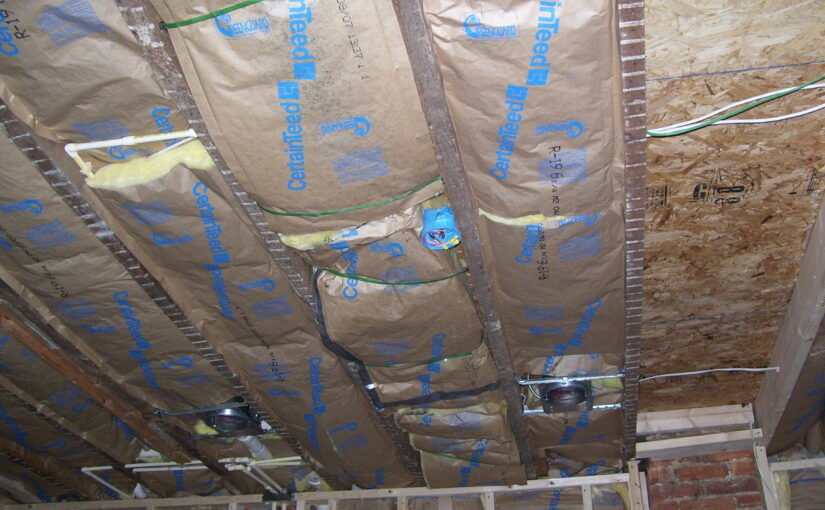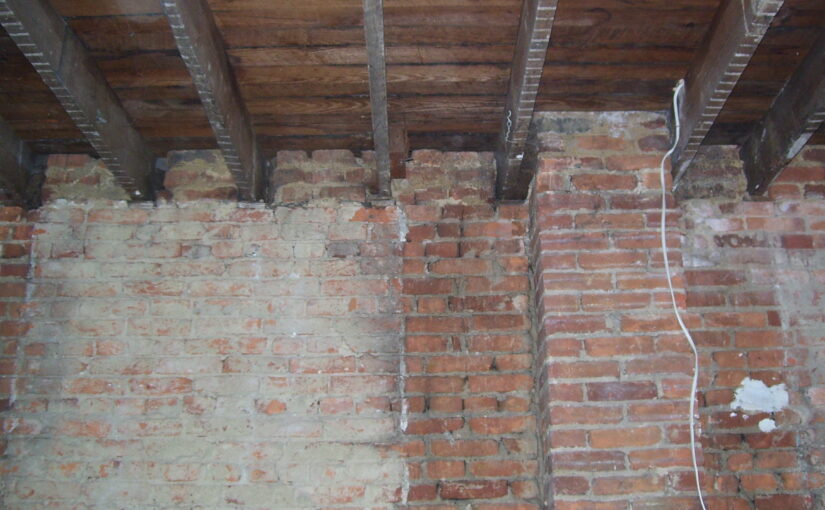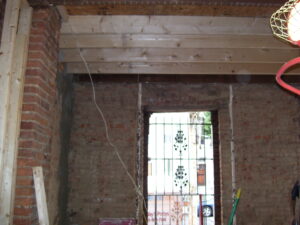The Recorder of Deeds website was being unhelpful. So this is mostly from Ancestry and the Historic Washington Post. Genealogy is hard. I refuse to do my dad’s side of the family because most of it could be summed up in the phrase, “Grandpa James shoulda kept it in his pants.” There are two James, two Roberts and two Johns. Families seem to like to recycle names, which makes things confusing and I was, and probably still am, confused by the Kat Millers of Sq. 520.
I mentioned Kat Miller, as I will call them, in an earlier post, Rando thoughts ending in a music video. For 1905-1906, on Square 520, which is bounded by R St, 3rd and 4th Sts, and Q Street NW, I saw a lot of Kat Millers as the owner of many lots. Katharine Miller owned lots 57-59, 62, 76-78, 88-86, and 90-91. Katharina Miller owned lot 92. Catherine A. Miller owned lots 60, 93-94, and 102-106. There was another lady Miller, Agnes R. Miller who owned lots 61, 65 and 95.
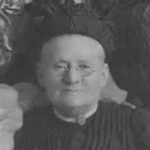
Like my family, they reused the names. Katharina/ Katrina Elizabeth Nau Miller (1839-1916) was the mother. She was married to a John Miller and they used to live at 452 H St NW. They were members of St. Mary’s Catholic Church. They had three daughters, Catherine Appollonia (1871-1944), Agnes Rose (1878-1930), and Anna Barbara (1876-1950).
The Recorder of Deeds site (when working) helped with something that is very hard when looking up women, married names. Apparently Katharina had a will. I haven’t seen it but I’ve seen evidence of it. But according to land records there was a will and Catherine Appollonia Miller became Catherine Ruppert. She and her husband John Anton Ruppert (1861-1939) were the executors of Katharina’s will. In her will she left property to the surviving children of Agnes Rose Sullivan (lots 57, 78, 88, and 90) along with lots on Sq. 509 (maybe 509E?). In the September 16, 1916 Washington Post (p. 3) she left property and money to Catherine Ruppert, Agnes’ kids, and Anna Barbara Gaegler. Mrs. Gaegler owned lots 68 and 74 in 1905.
I’m not sure who John F. Shea is, but he was the surviving trustee of Catherine Ruppert’s estate.

Okay. Let’s see who these ladies were landladies for. I’m ignoring all the lots owned by Sullivans, who could be relatives of Agnes Rose. So let’s look at lots 57-62, 65, 68, 74, 76-78, 86-88, 90-95, 102-106. Not all the old lot numbers line up with the current lot numbers, and the Baist addresses can be wrong, so bear with me. 1603-1611 and 1629 4th, 1635 4th, 1641 4th, 1646 3rd, 1638-1642 3rd (empty lots), 1618-1622 3rd, 1602/4?? 3rd (empty lot 95), 1604-1614 3rd, and 304-312 R St NW.
In 1900 the residents of 1603-1611 and 1629 4th St NW were all African American. Basically everyone on Square 520 in 1900 was Black and renting and on 4th St NW. Unless I have another hole in my data (and I probably do), these white ladies had black tenants in fairly, newish houses. I live on the even side of the 1600 block of 4th St NW and the houses on the odd side are way bigger than the even side. They have room for parking. We don’t, for most of us.
Moving to 1910, I see I probably have a hole in my 1900 data because, I see White people. In 1910 the Miller ladies rented to African American and White families. Fourth St remains African American, but the R Street and 3rd Street houses are rented to White families. I have one odd-ball I need to check. A White man named Anthony A. Ryles of 1646 3rd St NW claimed to own the property in the census. 1646 is currently Mt. Sinai’s education center and the original lot 74, Anna Barbara’s lot, no longer exists. People lie, he could have bought it, or there is another logical explanation.
Okay. That’s enough researching for now.
Redlining vs Urban Renewal
I’m seeing the term redlining popping up more and more. Some of my relatives mentioned it during our Christmas Zoom gathering. It seemed new to the Festivus-like list of grievances that get trotted out by particular relatives, and it seemed to be short-hand for something else. I’m going to go with the simple definition of redlining being the denial of government backed mortgages to non-whites based on geography. Yes, redlining was bad, but urban renewal was much worse.
I’m tacking this on the end of the Kat Miller post because, I see that the landladies were interested in green, as they rented to both Black and White. Poking around the property and census records I see loans get made and a lot of people rent. In cities, you’re more apt to rent than own.
Urban renewal impacts both homeowners and renters, more so renters. It it easier to level a quadrant like Southwest when the majority of landowners don’t live there. The Northwest and later the Shaw School Urban Renewal Area plans were to knock out whole blocks, which would have displaced thousands of residents. In the plan, I-395 was supposed to continue up and meet up with U St, destroying what was to become my house in the process. The homes destroyed to make the freeways, the public parks and the low-income housing aren’t coming back. The scars of urban renewal are forever on the landscape.
Sources: Must login to DC Library's various database accounts- https://www.ancestrylibrary.com/family-tree/person/tree/150627590/person/180246330315/Gallery?_phtarg=Kyj110 https://www.ancestrylibrary.com/family-tree/person/tree/150627590/person/180246330336/facts https://www.ancestrylibrary.com/family-tree/person/tree/150627590/person/180246330337/facts https://www.ancestrylibrary.com/family-tree/person/tree/120179064/person/222225869459/facts "Oa.. .- '. .-.-... o Oo.-o-. o Oo o o 'o .o ; .-o--. o./o.'r' i. :-o" '-'Oo' " ' !! *o-1/2oo"-.o VY-^uuuuu.,Uu.uuuu>Uuuuu.-.Xuuc-*uuuuuu"-^r^^.^^ T Z .-',-. > Ooo .o o o ooo*o-,o Oo"- ..-.Oo; o..-o'.o "; o! District Gowrt Mews , ;i L____^___:_____I.1.... j-...-^;....'.-.:____." The Washington Post (1877-1922), Sep 16, 1916. https://search-proquest-com.dclibrary.idm.oclc.org/historical-newspapers/oa-o-oo-r-i-1-2oo-vy-uuuuu-uu-uuuu-xuuc-uuuuuu-t/docview/145505131/se-2?accountid=46320.
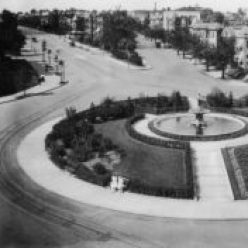
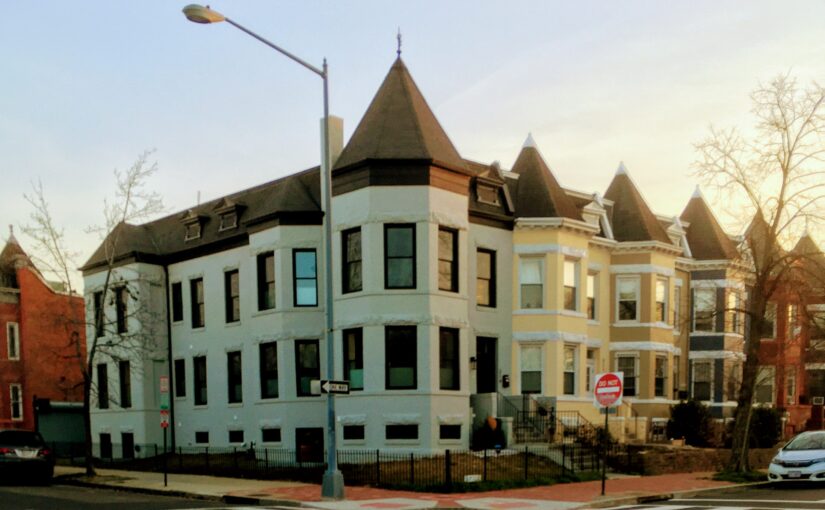
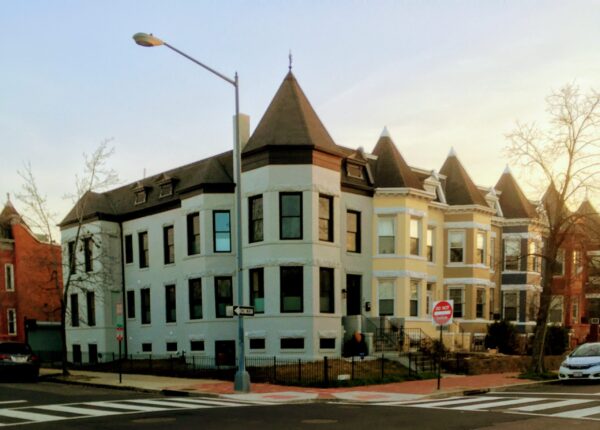

 Okay, now that
Okay, now that 