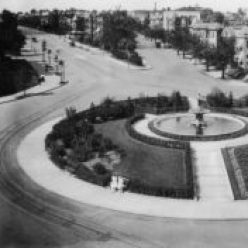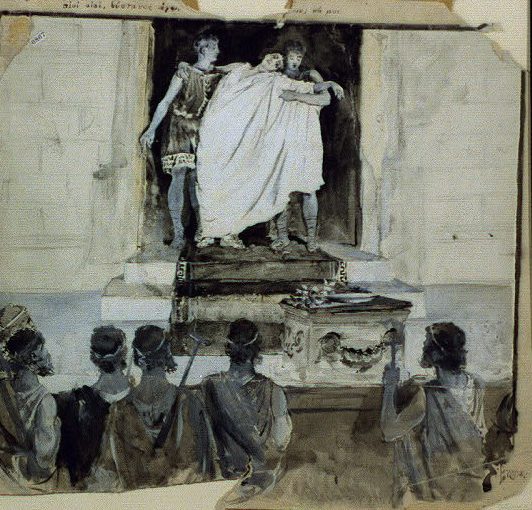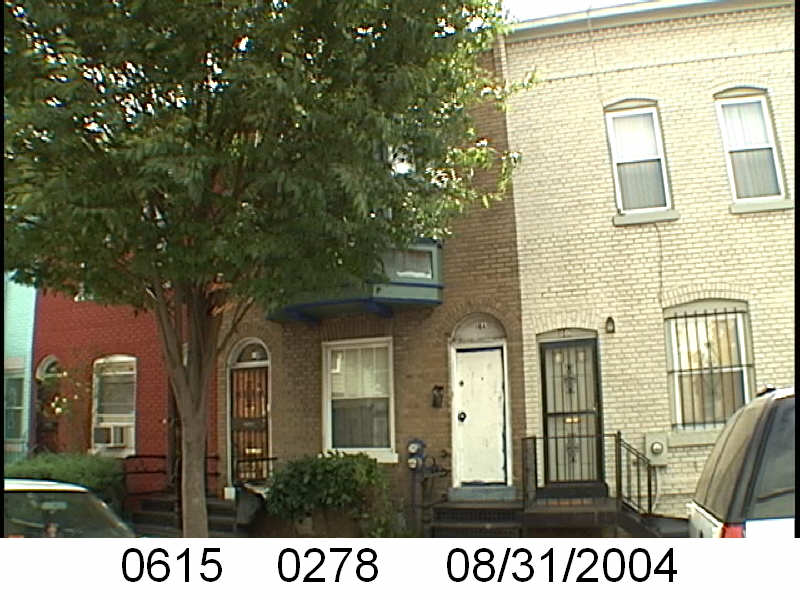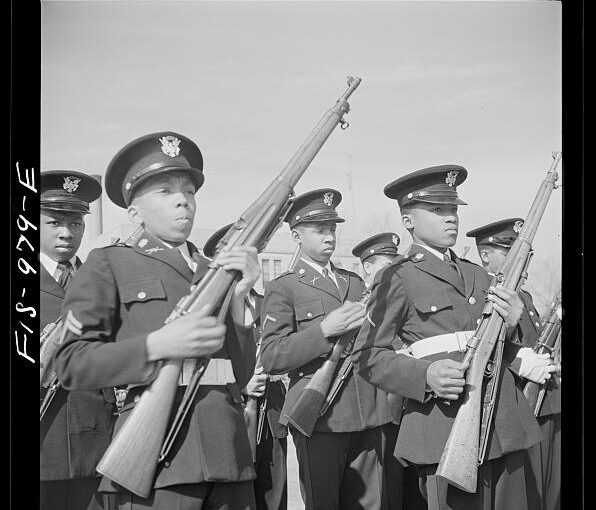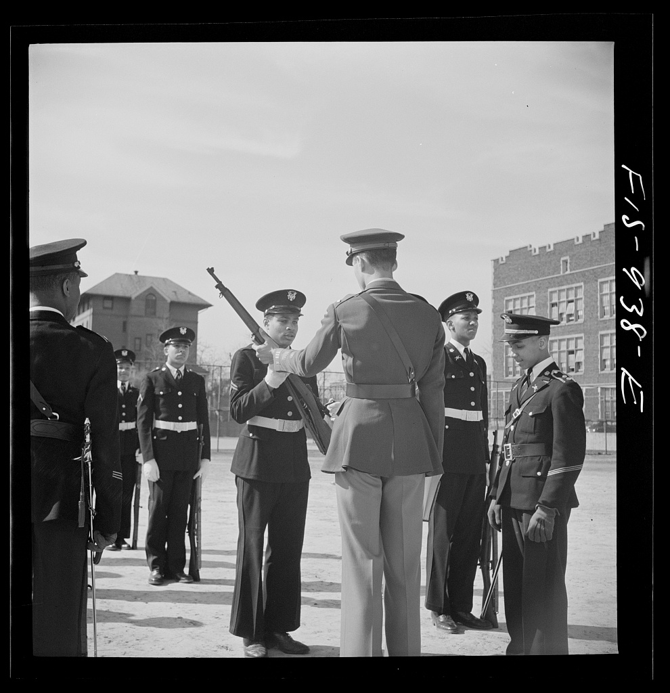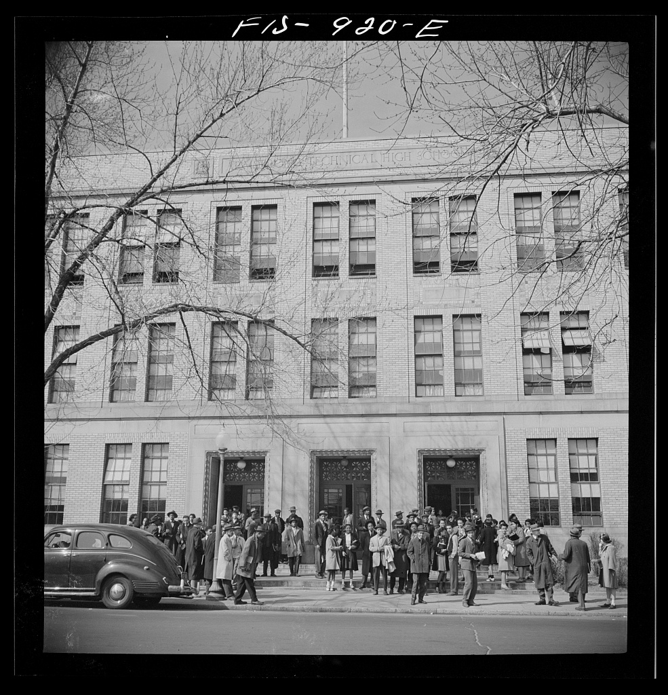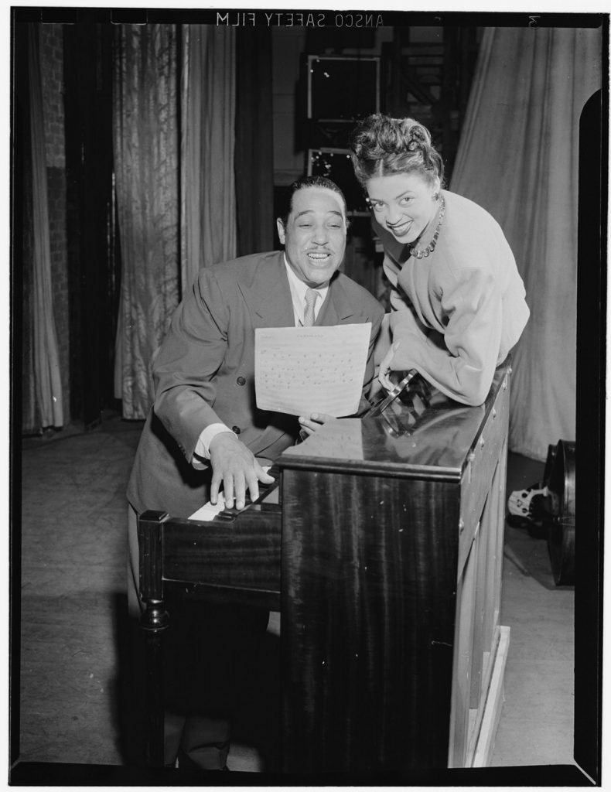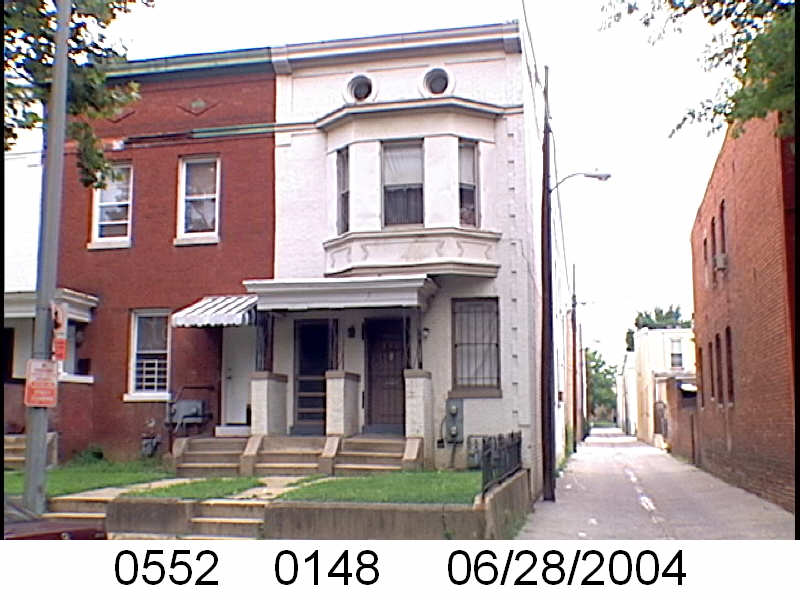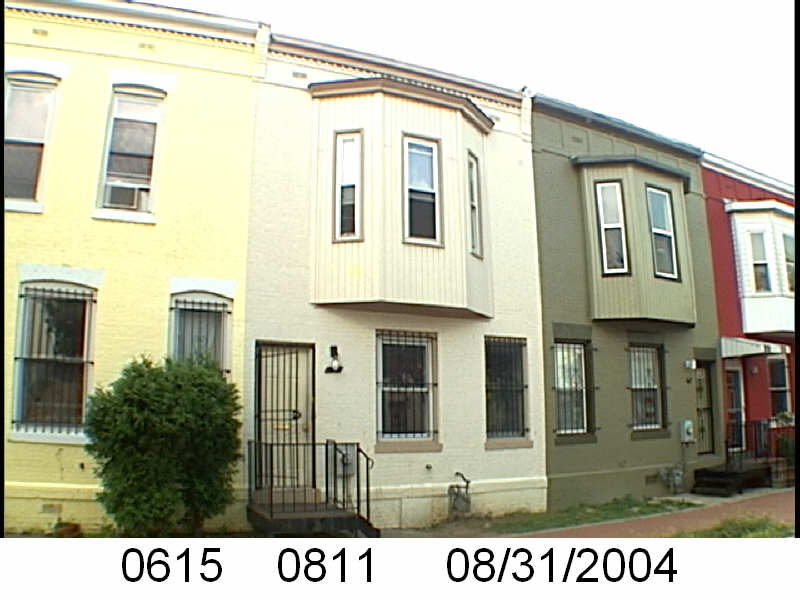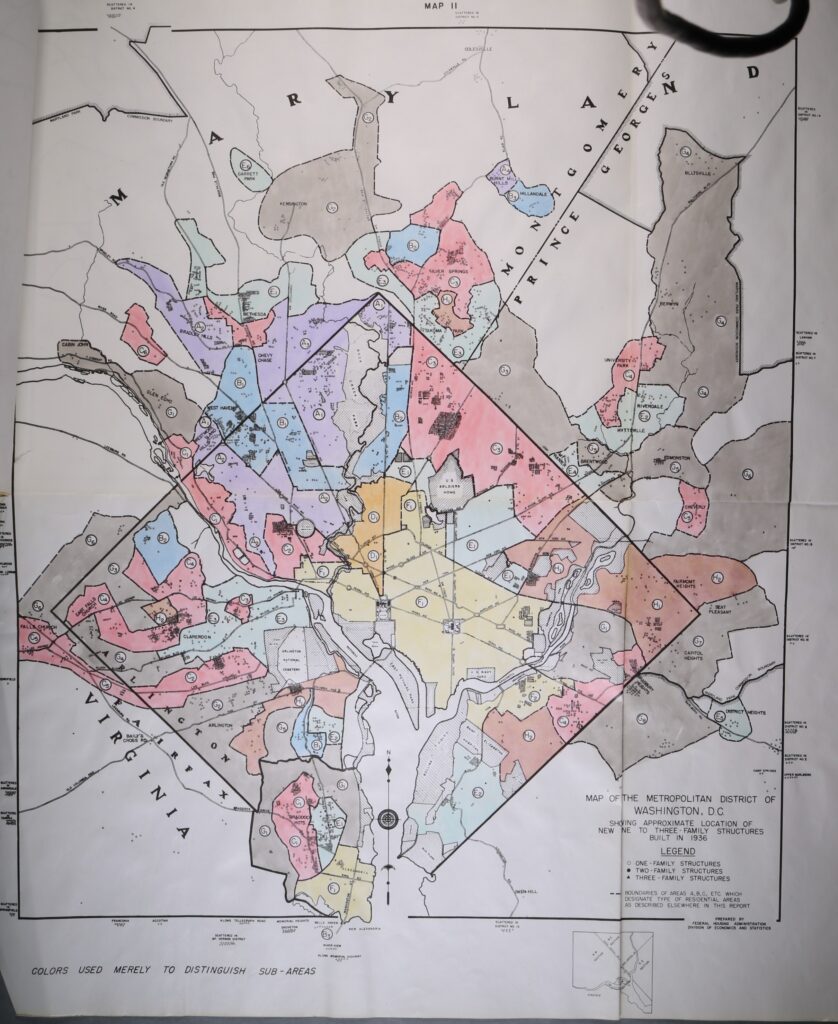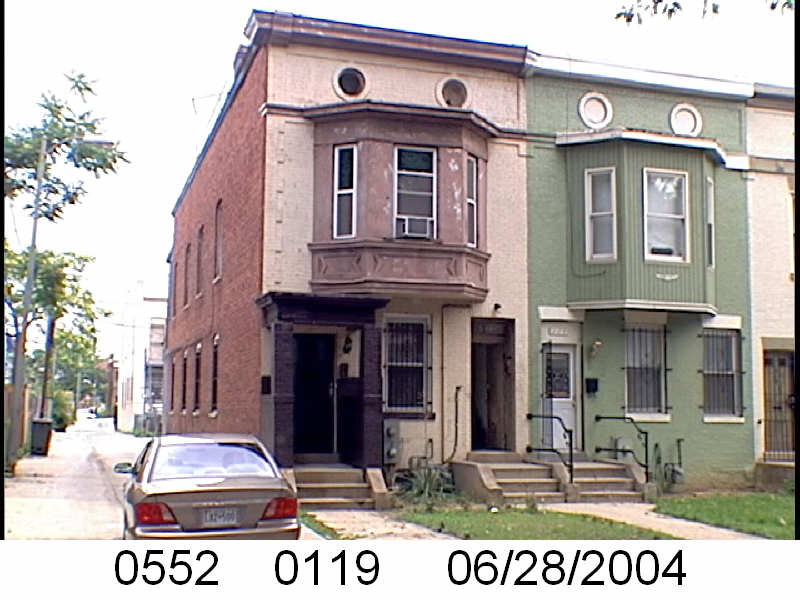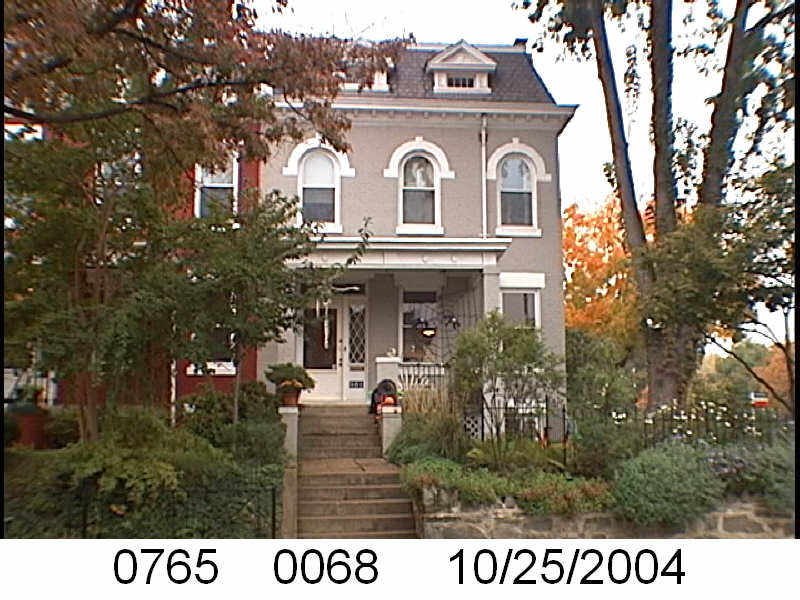The podcast Myths and Legends is a pretty good reminder of one of the problems with being in a Greek tragedy, that bad thing you’re trying to avoid is going to happen. Sometimes the very actions taken to avoid the bad thing, lead straight to the bad thing. That’s one way of looking at things, the other is to blame the Oracle for giving vague easily misinterpreted answers.
Shaw has experienced tragedy. It took 30+ years for the neighborhood to mostly recover from the 1968 riots. Of course, prior to the first window broken or building fire, the neighborhood suffered as a slum.
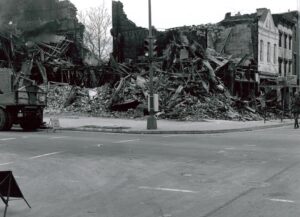
I wonder, and this is just me spitballing, if some actions taken to ‘improve’ the neighborhood, or anywhere, could wind up doing the opposite. I used ‘improve’ in quotes because I’ve seen enough government records to get a bit jaded. Along with plans from the past that did not work out the way they were supposed to. And in the case of George Basiliko and his “improving” the Bates area, I see the road of good intentions being contracted out to a corrupt front that on paper is supposed to build the road but pockets the money elsewhere.
Ignore me. I’m in a mood.
