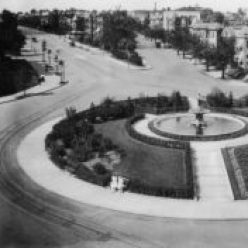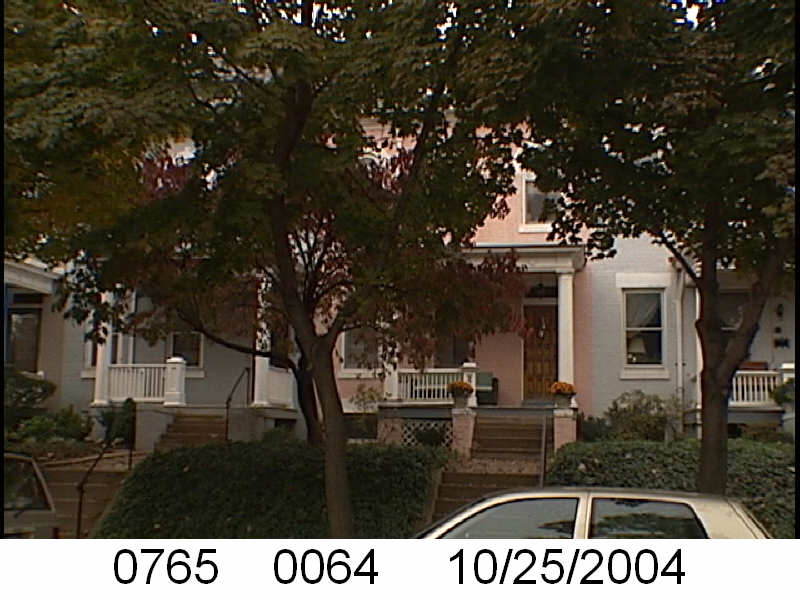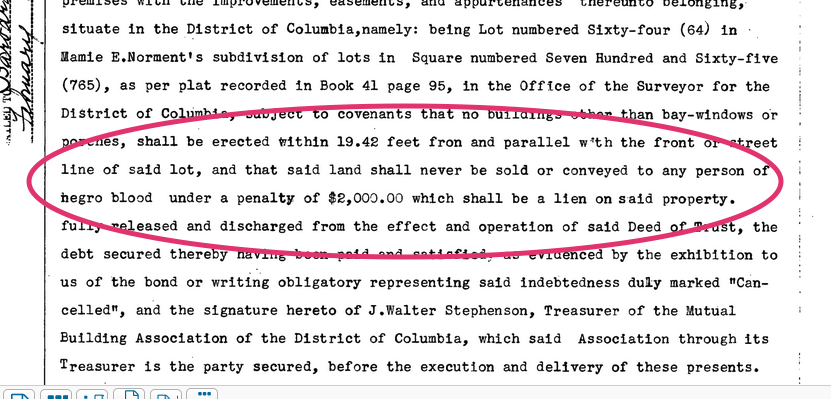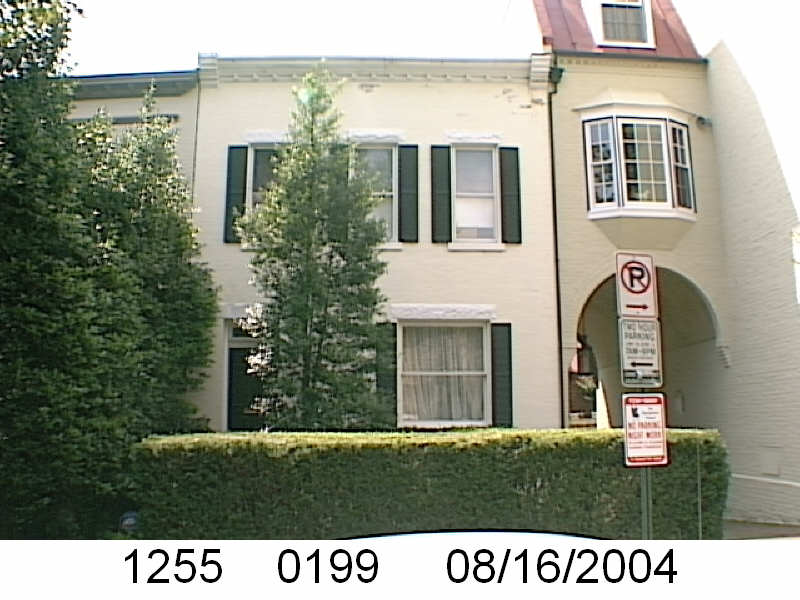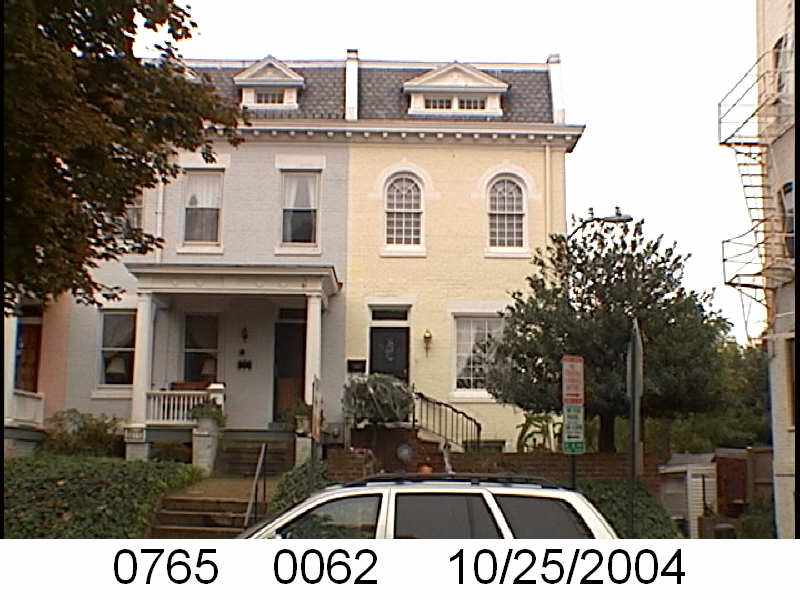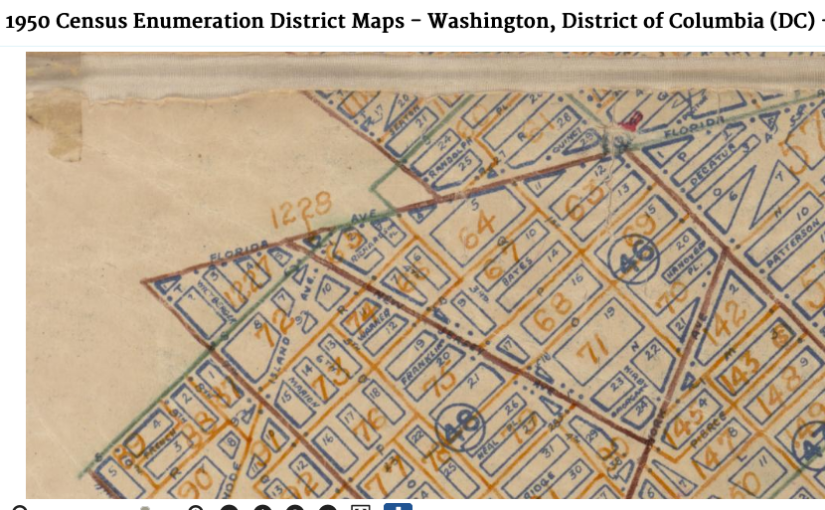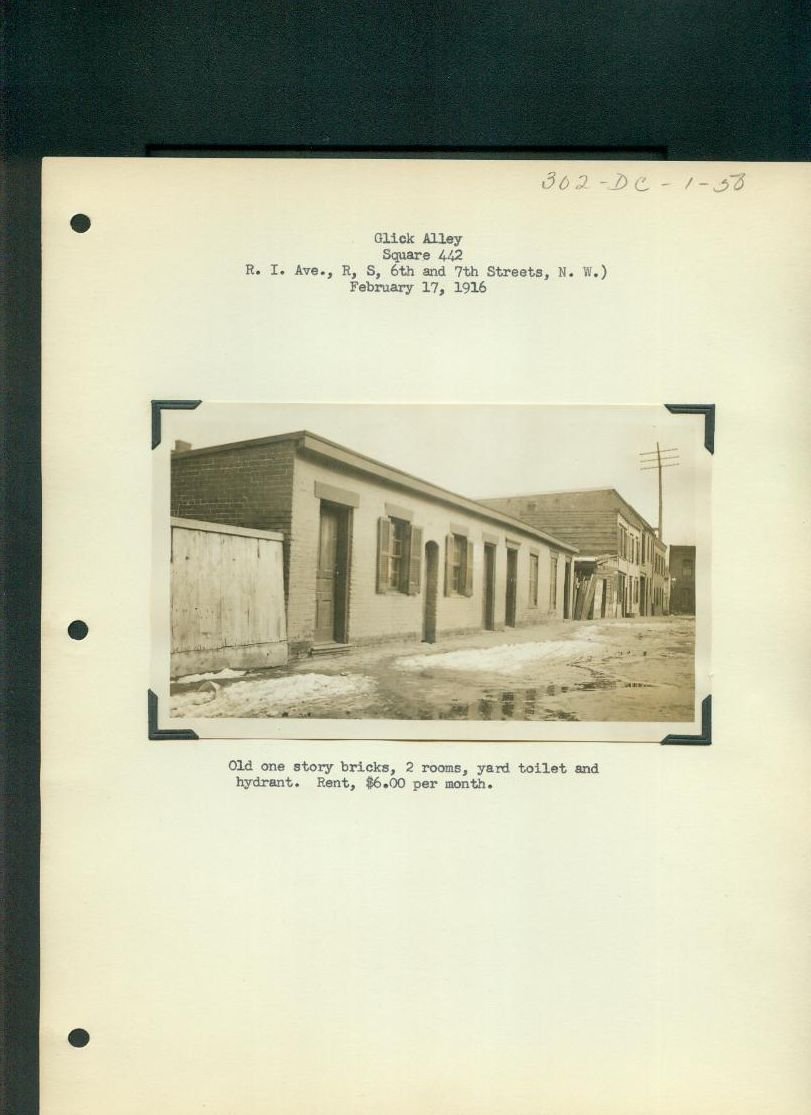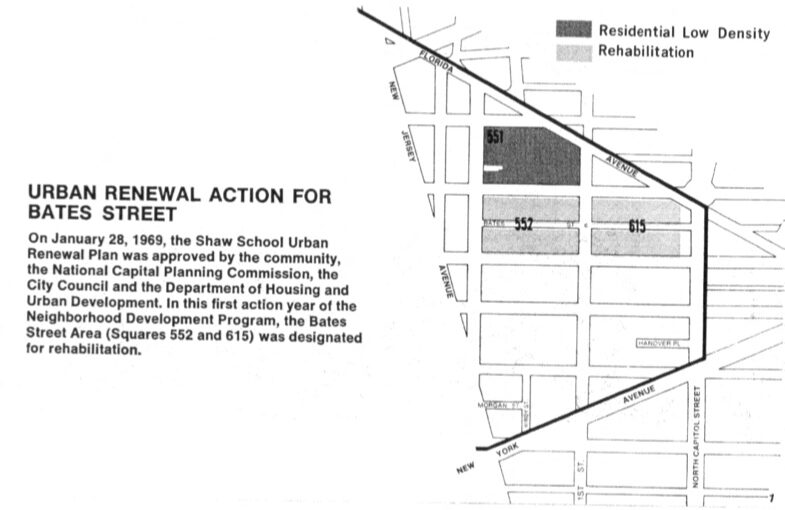Instead of looking at individual addresses, which I’ll still keep doing, let’s look at the Washington Sanitary Improvement Company (WSIC) in the newspaper for Truxton Circle. I have to limit it to Truxton Circle because WSIC had investment properties in various other parts of Washington, DC and I really want to focus on the TC.
This is broken up into parts because newspaper announcement of auctions of individual properties makes the post too long.
Building Permits Issued– Evening star. [volume], April 21, 1905, Page 12. “To the Washington Sanitary Improvement Company, thirteen two-story brick dwellings, 147 to 171 P street northwest, to cost $39,000; thirteen two-story brick dwellings, 146 to 170 Bates street northwest, to cost $39,000; six two-story brick dwellings, 100
to 113 and 121 to 125 Bates street northwest, to cost $18,000.” “To Washington Sanitary Improvement Company, three two-story brick dwellings, 120 to 124 O street northwest; cost $9,000.”
BUILDING PERMITS FOR WEEK INCREASE– Evening star. [volume], June 21, 1924, Page 14. Washington Sanitary Improvement Company, to erect eight dwellings at 12 to 26 Bates street; cost $60,000.
BUILDING PERMITS TOTAL $209,215– Evening star. [volume], January 19, 1929, Page 15– “Repairs to Be Made. Washington Sanitary Improvement Co., owner; to make repairs to porches,
200 to 230 Bates street and 201 to 231 P street (lots 132 to 147, 111 to 119 and 148 to 150. square 552); to cost $1,044.
Washington Sanitary Improvement Co., owner; to repair porches. 15 to 77 and 44 to 76 Bates street (lots 195 to 207, 253 to 256. 134 to 140, 237 to 244, 245. 811 to 818 and 258 to 265), square 615); to cost $1,436.”
Home Building Shows Increase– Evening star. [volume], October 22, 1932, Page B-3. “Washington Sanitary Improvement
Co., owners; George E. Locknane, designer; Mutual Construction Co., builders; to erect one 2-story brick apartment, 130 Q street, to cost $10,000.”
Building Drops In Capital Area– Evening star. [volume], February 17, 1934, Page B-1. “The largest single Item was for a $10,300 addition to a structure at 124 Q street, to be built by the Washington Sanitary Improvement Co.”
Transactions Brings End to Low-Rent Housing– Evening star. [volume], November 04, 1950, B-1 & Firm’s Sale Brings End to Low-Rent Experiment B4. The WSIC came to an end. They rented to whites and blacks. WSIC informed white tenants that they intended to sell the units to African Americans. Unhappy tenants created the Tenants Committee to Protest Eviction. “The units so far offered for sale are mainly located on Bates street between North Capitol and Third streets N.W.; on Third street between P and Q streets N.W.; on Q street, between Second and Third -streets N.W., and on P street between Second and Third streets N.W.”
List of properties sold (address, yr. acquired, no. of buildings):
1501-1551 Third street N.W., 1904, 24 buildings.
124-230 Q street N.W., 1905, 24 buildings.
201-231 P street N.W., 1905, 16 buildings.
14-42 O street N.W., 1901, 15 buildings.
14- 28 Bates street N.W., 1905, 8 buildings.
30-94 Bates street N.W., 1900, 25 buildings.
15- 77 Bates street N.W., 1900, 32 buildings.
119-229 Bates street N.W., 1905, 26 buildings.
200-230 Bates street N.W., 1905, 16 buildings.
416-441 Warner street N.W., 1902, 13 buildings. <- Not in TC but wanted to add.
Auction Sales- Thos. J. Owen & Son– Evening star. [volume], April 14, 1954, Page C-5. Auction of 131 Bates St NW ($7,750).
Auction Sales- Thos. J. Owen & Son– Evening star. [volume], June 03, 1954, Page B-20. Auction of 132 Q St NW ($8000).
Auction Sales- Thos. J. Owen & Son–Evening star. [volume], December 07, 1954, Page C-4. Auction of 200 Bates St NW ($8,000) and 129 Bates St NW ($3,650).
Auction Sales- Thos. J. Owen & Son– Evening star. [volume], September 27, 1955, Page B-8. Auction of 20A Bates St NW ($7,750), 229 Bates St NW ($8000), 215-215A Bates St NW ($7,750), and 66 Bates St NW ($7,750).
Auction Sales- Thos. J. Owen & Son– Evening star. [volume], April 26, 1956, Page B-15 and –Evening star. [volume], May 01, 1956, Page B-12. Auction of 142 Que St NW ($8,250), 202 Bates St NW ($7,750).
Auction Sales- Thos. J. Owen & Son– Evening star. [volume], August 09, 1956, Page B-11– 214 Bates St NW was to be sold for approx. $7,750. 200A Bates St NW, to be sold for approx. $8,000. 132A Que St NW to be sold for approx. $8K. (54A Bates St NW to be auctioned too)
Auction Sales- Thos. J. Owen & Son– Evening star. [volume], September 13, 1955, Page C-4. Homes to be auctioned- 1545-A Third Street NW ($7500).
Auction Sales- Thos. J. Owen & Son– Evening star. [volume], March 05, 1956, Page B-9. Auction of 229 P St NW ($8,000).
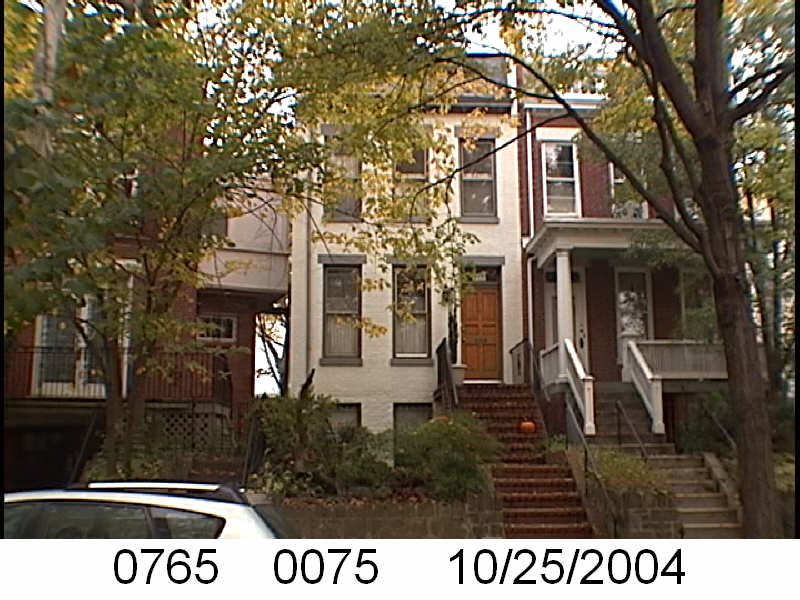 In may 1949 Levi and Francis Wellons bought 517 3rd St SE. They used a loan from the Metropolis Building Association for about $7,000 and a $5000 loan from trustees William H. Boaze and Bernard Kretsinger. And then they sold it in 1956 to Charles Walker and Walker’s wife and mother. No excitement here, they bought a house, got 2 loans and seven years later, sold it. The end.
In may 1949 Levi and Francis Wellons bought 517 3rd St SE. They used a loan from the Metropolis Building Association for about $7,000 and a $5000 loan from trustees William H. Boaze and Bernard Kretsinger. And then they sold it in 1956 to Charles Walker and Walker’s wife and mother. No excitement here, they bought a house, got 2 loans and seven years later, sold it. The end.