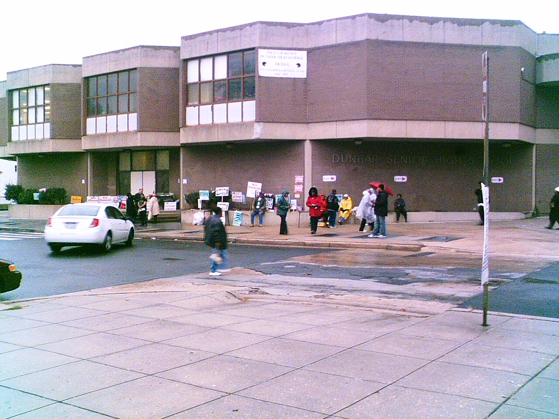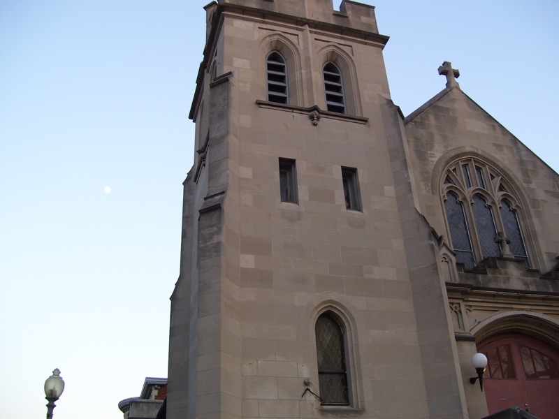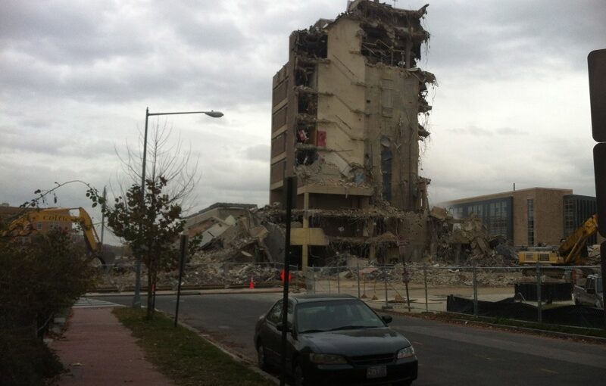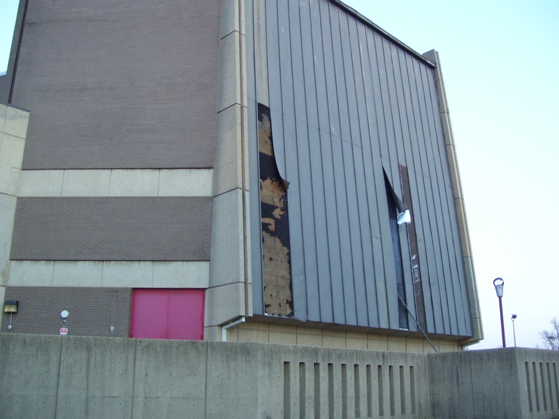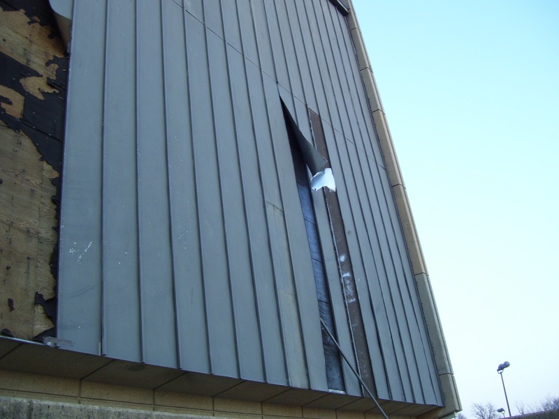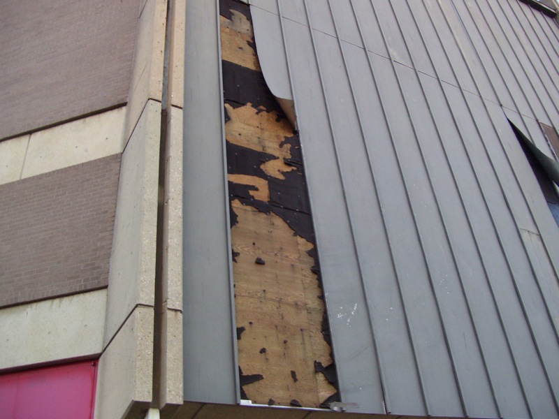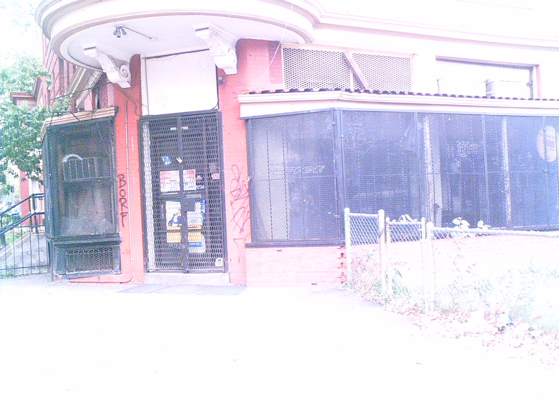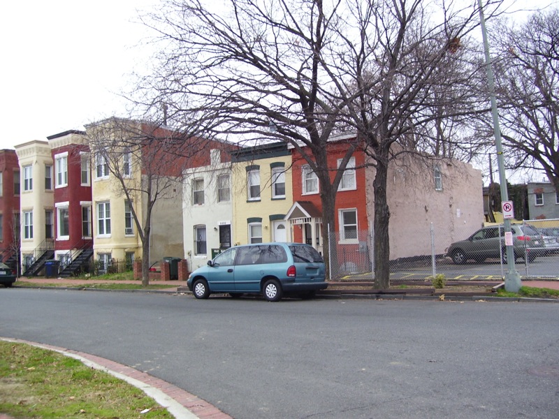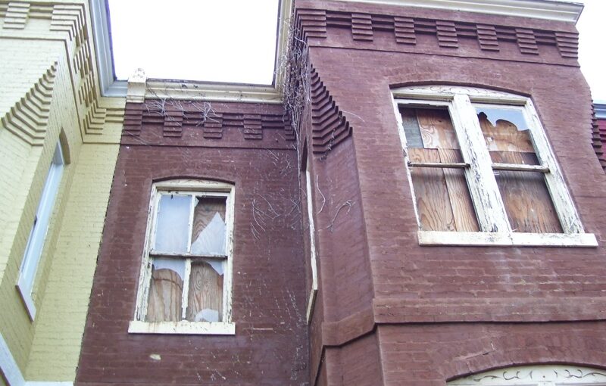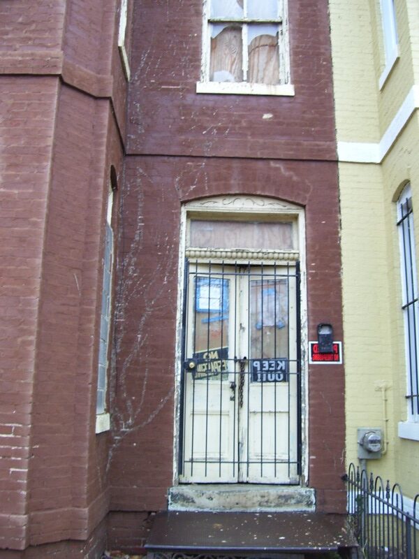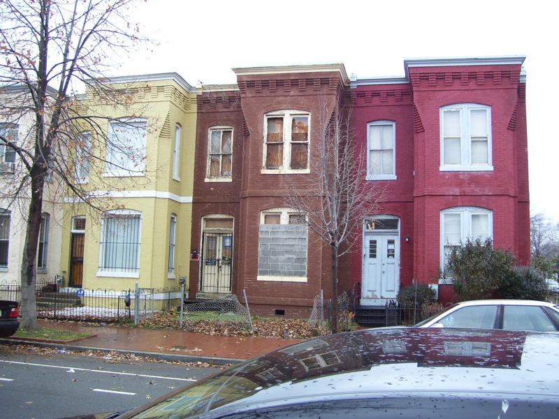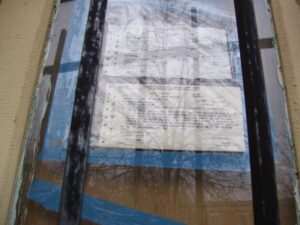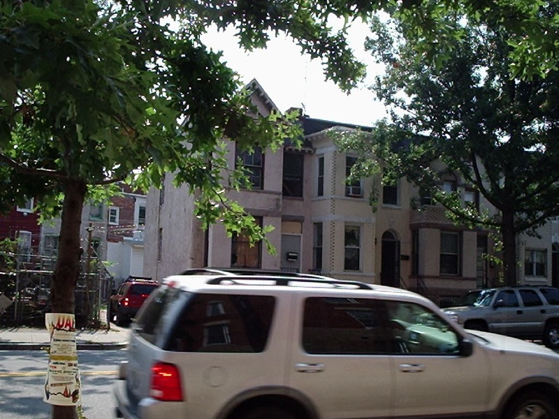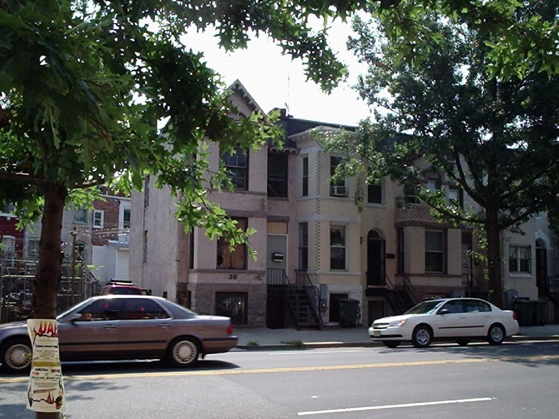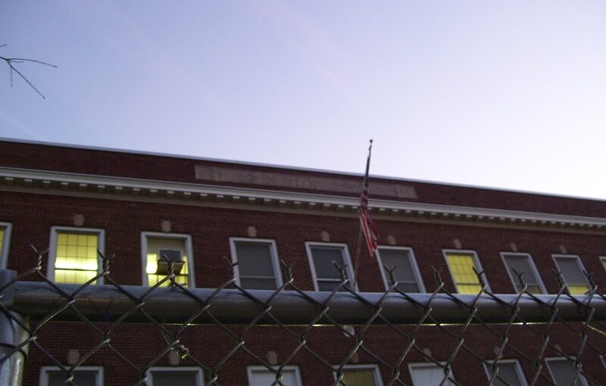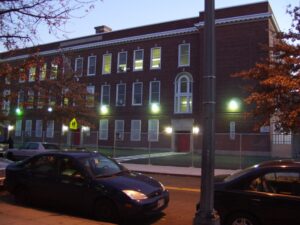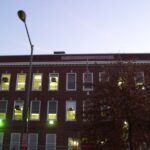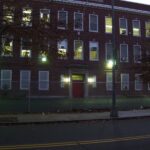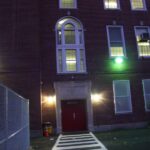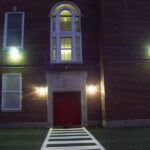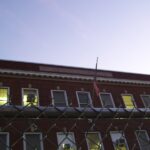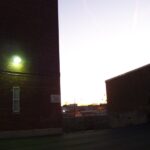I need to clean up the data on this old post from 2022. This was before I started noticing a pattern with the WSIC houses. I’m just going to focus on the property history and not the individuals.
From my last post, I mentioned I would look at a property that was transfer from the Washington Sanitary Improvement Company (WSIC) to three men, who then sold it to a person marking the exit of WSIC from Truxton Circle in the 1950s.
 45 Bates St NW is on square 615 in Truxton Circle. During the time of WSIC’s ownership it sat on lot 134. Currently it is now lot 292.
45 Bates St NW is on square 615 in Truxton Circle. During the time of WSIC’s ownership it sat on lot 134. Currently it is now lot 292.
I don’t have the exact date when WSIC came to posses 45 Bates and other homes on the block. In 1903 parties (George Sternberg and George Kober) involved with the Washington Sanitary Improvement Company (WSIC) owned many lots on Sq. 615. So fast forward to June 1950 and the property is transferred from WSIC to the Washington Loan & Trust Company, then from the Washington Loan and Trust Co. to business partners Nathaniel J. Taube, Nathan Levin and James B. Evans. The business partners borrowed $3 million dollars for Investors Diversified Services Inc. of Minnesota.
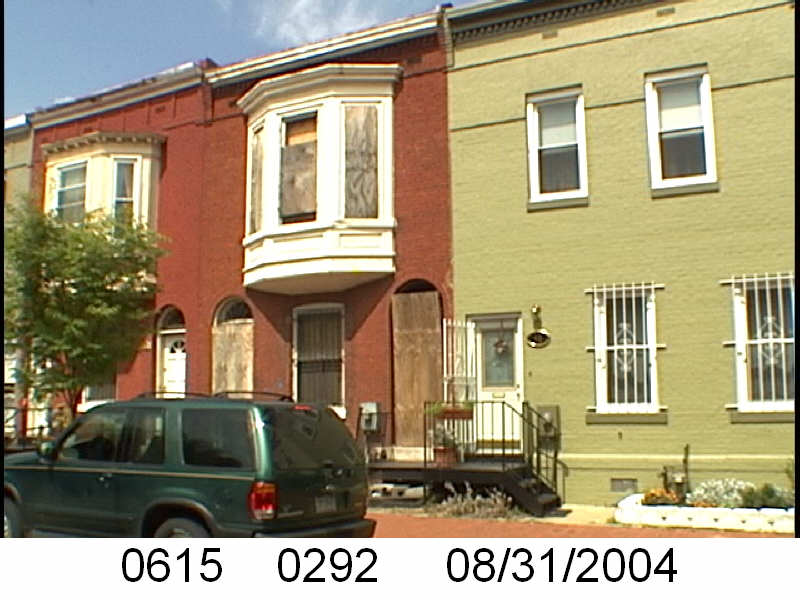
So let’s get onto the property history:
- December 1950 Colonial Investment Co. (represented by James B. Evans, Nathan Levin, and Nathaniel J. Taube) sold half of 45 Bates St NW to Kathleen S. and William W. Johnson.
- December 1950 the Johnsons got a mortgage from (not named) Colonial Mortgage Co.’s trustees, Abraham H. Levin (Nathan‘s brother) and Robert G. Weightman for $2,400.
- December 1950 Evans, Levin and Taube sold the other half of 45 Bates to George M. and Olivia V. Davis.
- December 1950 Mr. and Mrs. Davis borrowed $2,400 from Levin and Weightman.
- October 1961 the Davis household was released from their mortgage.
- December 1961 the Johnsons were released from their mortgage.
- July 1970 Kathleen transferred the property to William W. who in the next document transferred it to Florence Ann Johnson.
- 1970-2013 lots of stuff happened that I don’t care about.
- December, Friday the 13th, 2013 Olivia V. Davis Estate, apparently represented by heir Sterling A. Richardson, who transferred it from the estate to himself.
- January 2014 Richardson sold his 1/2 of 45 Bates to Cameron Properties of DC, Inc.
- 2014-2017 lien drama.
- August 2017, Eric M. Rome, who was representing the estate of Florence A. Johnson-Morrison (who might have died in 2014) and Cameron Properties of DC, Inc, sold the whole property to 45 Bates Street NW LLC.
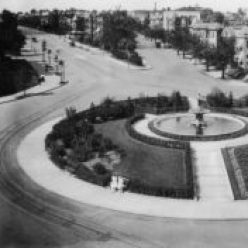
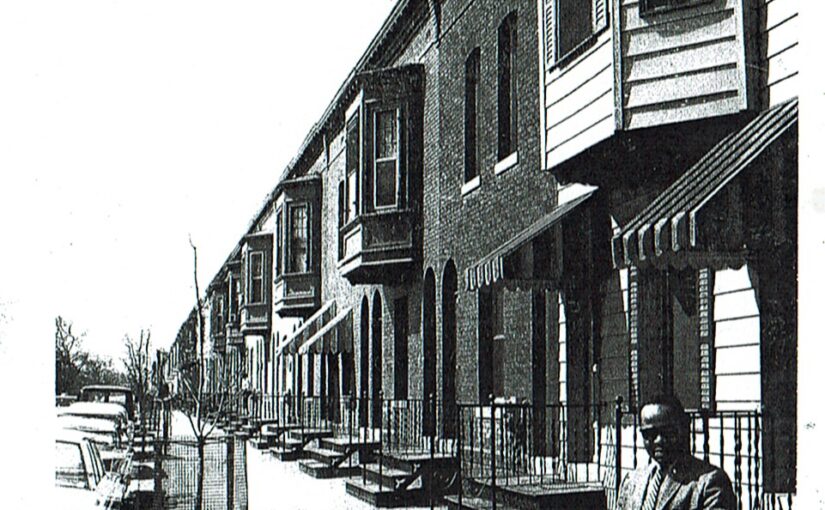
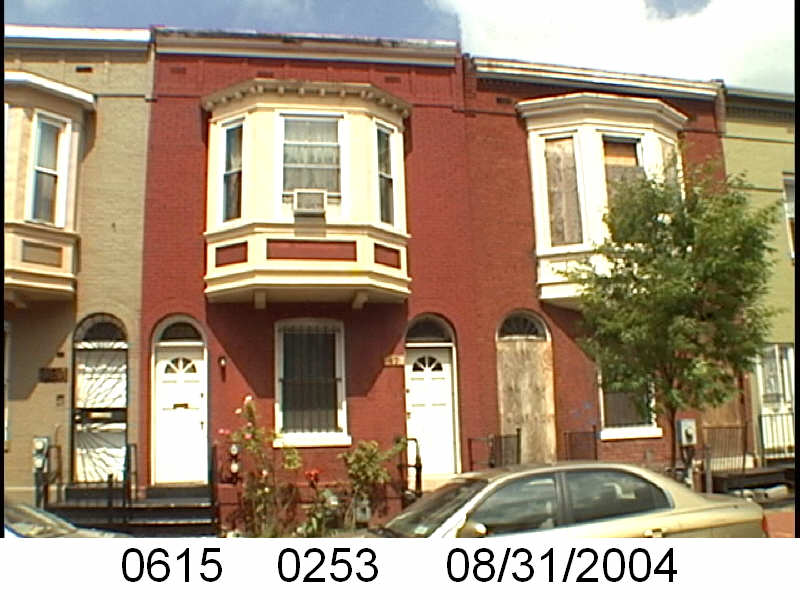 47 Bates Street NW
47 Bates Street NW