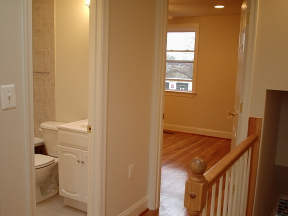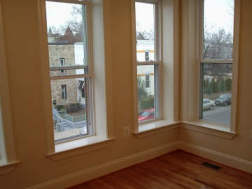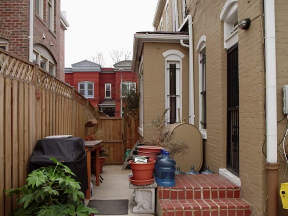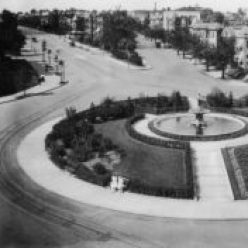Last installment of the series of houses in the Shaw & LeDroit Park area.
I looked at 2 Urban Land Company properties. One I had seen before during the ULC tour where we all wound up at the Tobacco Factory (neither was a tobacco warehouse, nor was it ever a factory), was 444 S Street, NW. 
Price: $499,500
Bedrooms: 3
Bathrooms: 2.5
Fireplace: 1
Basement: Yes
Parking: Street
The property is two units. You have your upstairs unit, where I gather the homeowner would live, and then the rental unit below. The upstairs is a teeny bit cramped but the normal sort of cramped for old houses like these. Unlike the Rhode Island house, this house looks like furniture is supposed to go into at some point and you can figure out how to get it in the house. The master bedroom has an alcove in it that almost says “put cathode ray tube TV HERE!” Where the bed goes and where the TV goes is very obvious. The kitchen is kind of small but if it weren’t stuffed in the back it would invade into the living space. If any future owner wanted to he/she could knock out the current counter and push it forward to make the kitchen bigger.  I really liked the windows of the front upstairs bedroom. They were big enough and low enough to plop my butt down and peer through the windows at the Post Office. S Street is active, but not as active as New Jersey or Rhode Island, so there is enough street traffic to make for decent people watching from these windows.
I really liked the windows of the front upstairs bedroom. They were big enough and low enough to plop my butt down and peer through the windows at the Post Office. S Street is active, but not as active as New Jersey or Rhode Island, so there is enough street traffic to make for decent people watching from these windows.
Downstairs is the rental unit. The rental unit is a big kitchen, a bedroom and a bathroom. No living room. My question was where do you put a couch? Bedroom? The unit about the size of some efficiencies I’ve seen, but the lack of a space that seems to say “living room” bugged me. Oh, well. We’ll leave that problem for future renters.
1811 4th Street, NW was the other property.
Price: $479,900 
Bedrooms: 3
Bathrooms: 1.5
Fireplace: 1
Basement: yes
Parking: Off Street
Unlike the other houses, this one has a lived in look as the current occupant apparently is still there. If I heard the agent right, they are trying to sell the house so the owner can move into another Urban Land property. This is a slight fixer upper, as it is obvious work was started in knocking out some walls but stopped. There are a few unfinished things. But maybe that is what is keeping the price lower than the others, that and you can hardly see anything for the owner’s stuff.
It has 3 bedrooms. The 2nd and 3rd are connected and the third can be entered via the kitchen stairs. Otherwise, to get to the 3rd bedroom, one has to go through the 2nd. The basement looks finished and can be used as an office or storage. The house’s main charming bits are the entrance and the rear (see above). Walking up to the house I fell in love, love which quickly evaporated after I got into the unfinished foyer. The rear is quite pleasant and seems like a great place for container gardening.
