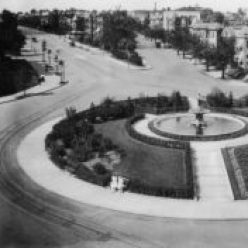I have the 1968-1974 (the dates I’m unsure of) brochure of “A Plan for Bates Street” in PDF form. It’s a big file and because it is so large, I’m not posting here. However, I will mail it to folks who ask (offer expires in 30 days). Basically, like the title says, it was the government’s plan for the two blocks of Bates, to improve the housing.
Houses on Bates Street (well the houses on Bates I’ve been in) are deep and some of them are divided into two units. It seems that when they were initially built by Washington Sanitary Housing (or Washington Sanitary Improvement, I’m still working on the facts of this), they may have all been two unit structures. You can see it in the placement of windows and doors.
The wonderful fellows at Truxton Circle have a few pictures from the brochure. This first one shows the street plan for squares 552 & 615. It appears there was the intention to remove some structures for the creation of small parks, a tot lot, a teen lot and parking. Spaces for adults apparently were to be carved out of existing space. The second picture, shows a typical Bates Street house prior to any renovation. The first and second floor are two separate units with their own living rooms and kitchens. The plan was to combine the two to make one unit, replace 2nd unit doors with windows, move the kitchen to the 1st floor center, and create more bedrooms, going from 1 to 3 or 4, as seen here.
Looking around Bates Street now, there seem to be fewer 2 unit houses than 1 units.
