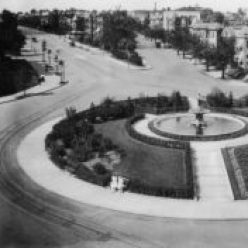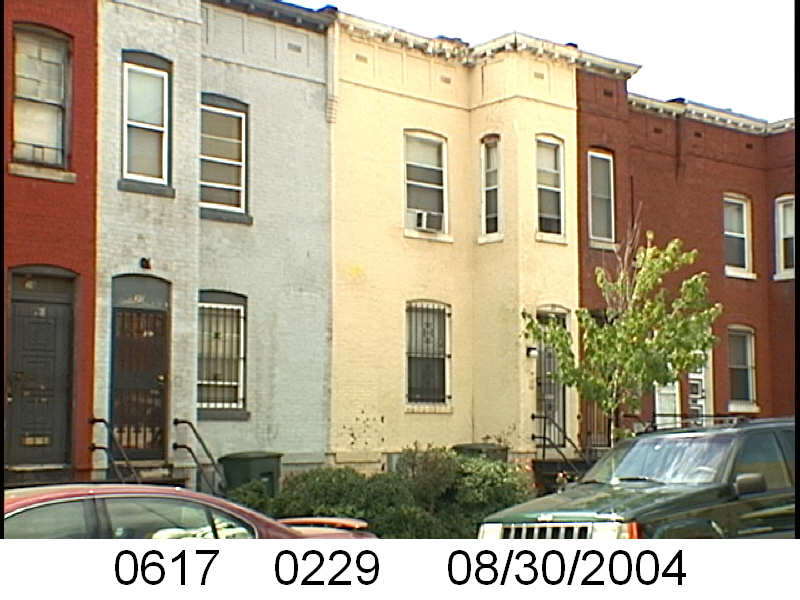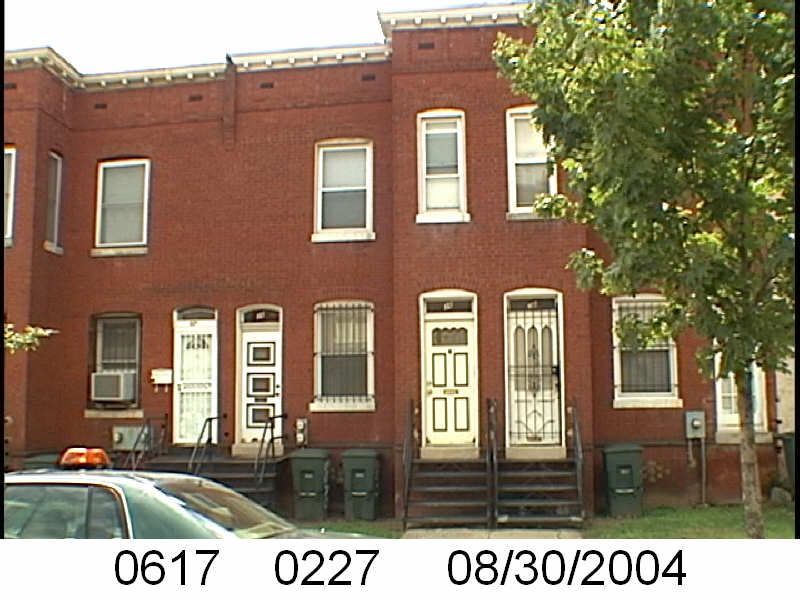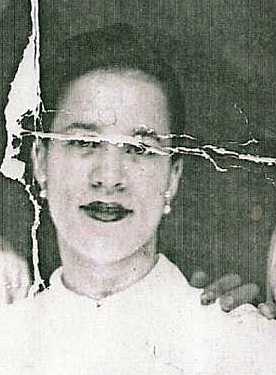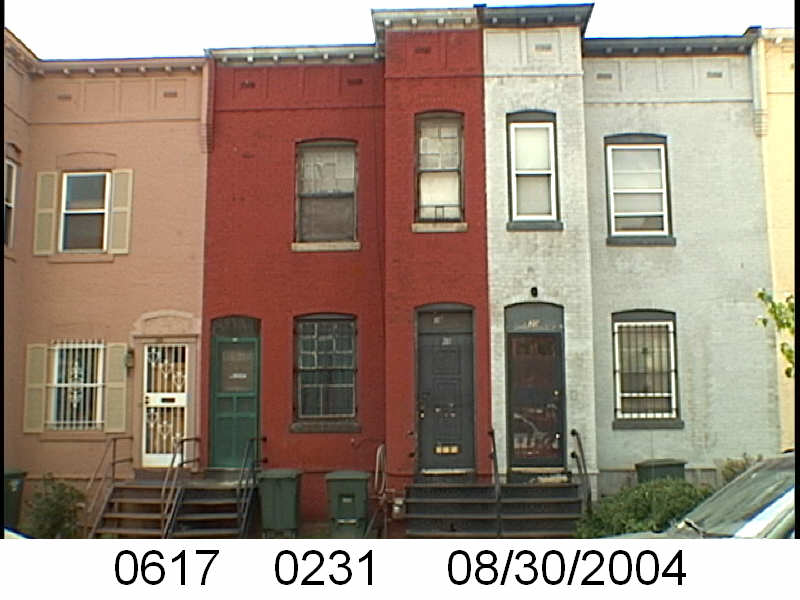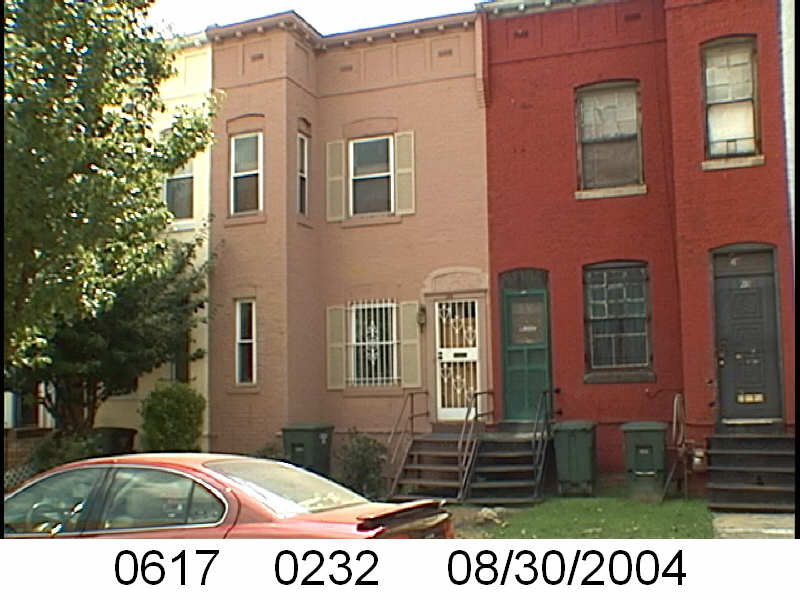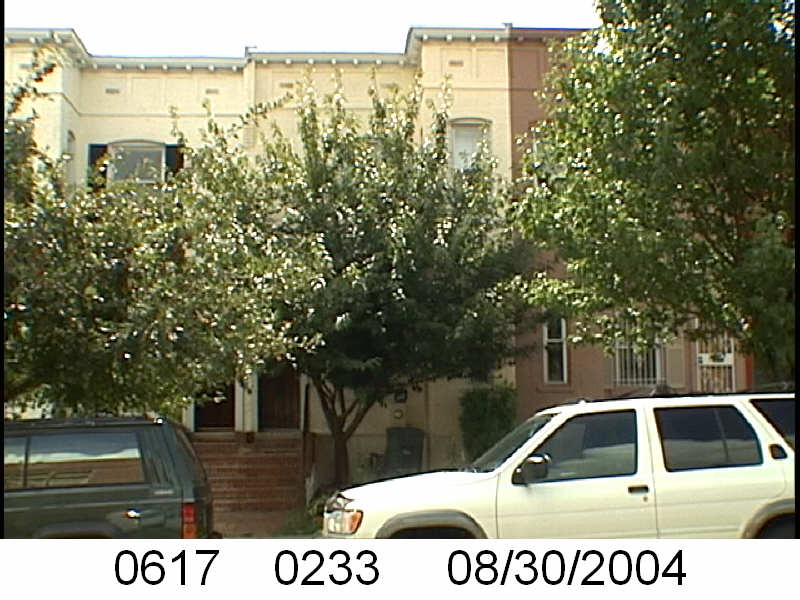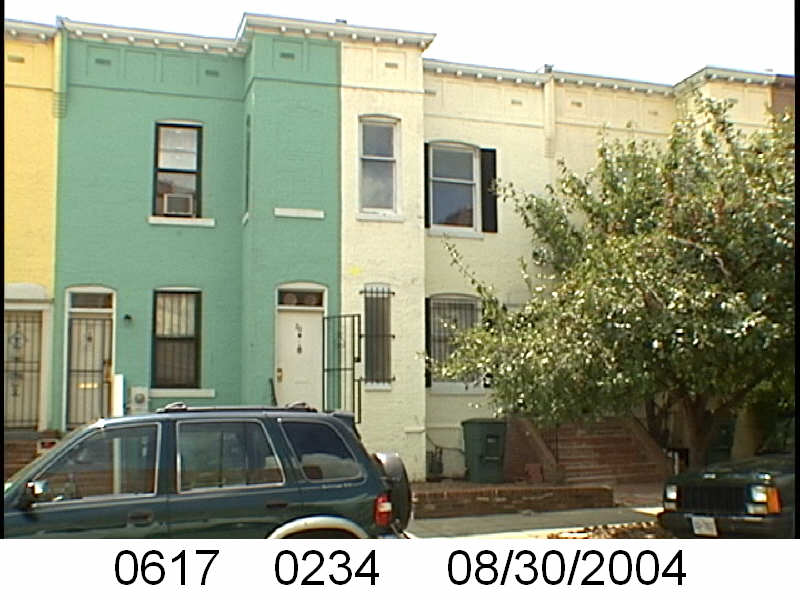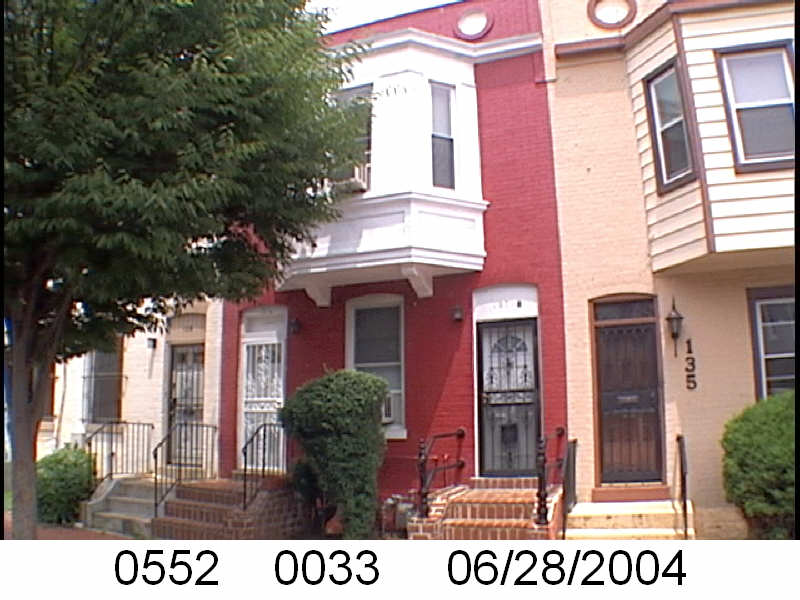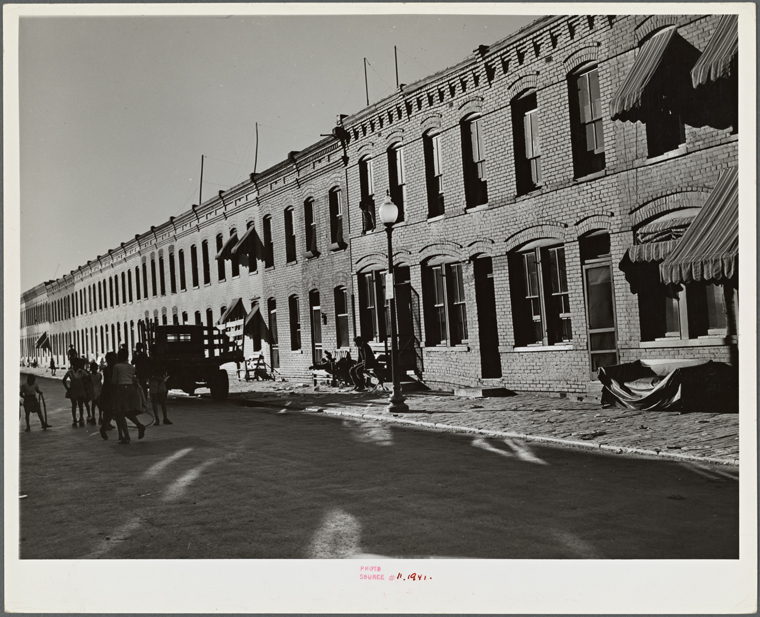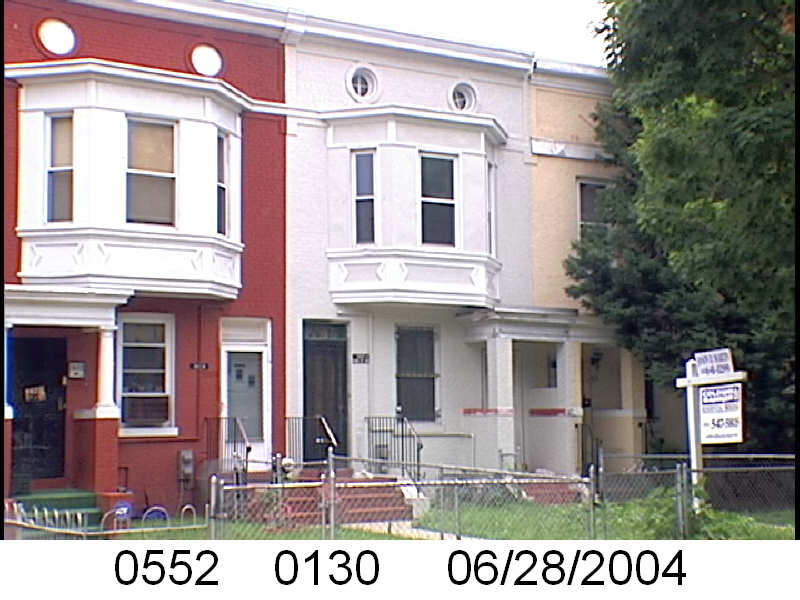The Washington Sanitary Improvement Company (WSIC) was a late 19th century charitable capitalism experiment that ended in the 1950s. This blog started looking at the homes that were supposed to be sold to African American home buyers, after decades of mainly renting to white tenants.
Looking at WSIC properties they tend to have a pattern where the properties were sold to a three business partners, Nathaniel J. Taube, Nathan Levin and James B. Evans as the Colonial Investment Co. for $3 million dollars. Those partners sold to African American buyers. There was usually a foreclosure. Then the property wound up in the hands of George Basiliko and or the DC Redevelopment Land Agency (RLA). Then there were the odd lucky ones who managed to avoid that fate.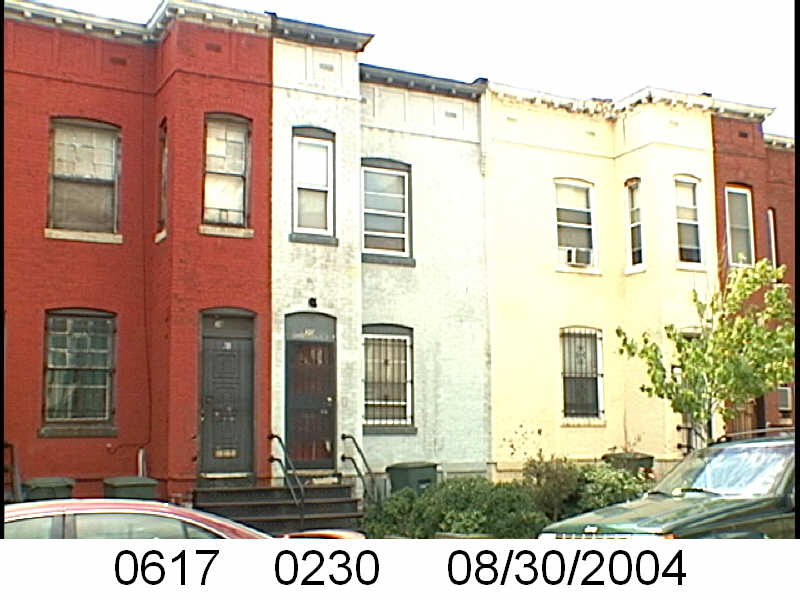
Let’s see what happens with 30 O St NW:
- February 1951 Evans, Levin and Taube sold one-half of 30 O St NW to Nathelma A. and William L. Ewell.
- Feb 1951 the Ewells borrowed $3,025 from Colonial Investment Co. favorite trustees Abraham H. Levin and Robert G. Weightman.
- February 1951 Evans, Levin, and Taube sold the other half of 30 O St NW to Lewis E. and Maggie K. Harris.
- February 1951 Mr. and Mrs. Harris borrowed $3,125 from trustees Abraham H. Levin and Robert G. Weightman.
- February 1953 Mr. & Mrs. Harris lost their home to foreclosure and the ownership their half returned to Evans, Levin and Taube via an auction.
- April 1953 Evans, Levin and Taube sold the foreclosed half to Mary E. and John B. Thomas.
- April 1953 mother and son, Mr. and Mrs. Thomas borrowed $3,807.24 from trustees Levin and Weightman.
- September 1954 the Ewells sold their home back to Evans, Levin and Taube.
- June 1959 as part of a larger property package, new owner Harry A. Badt, Evans, Taube, their wives and Levin’s survivors sold the half of 30 O St NW to Sophia and George Basiliko.
- September 1967 John B. Thomas are released from their mortgage. Mary Thomas had died March 27, 1955.
So it gets confusing after that. Either Basiliko sold his half to Housing System Dev. and Construction Corporation in 1972 or to the Freedman Home Improvement Co. in 1978. Thomas sold his half in 1981. There was one foreclosure.
