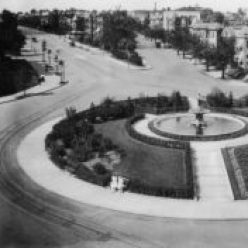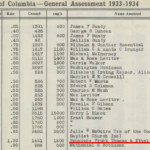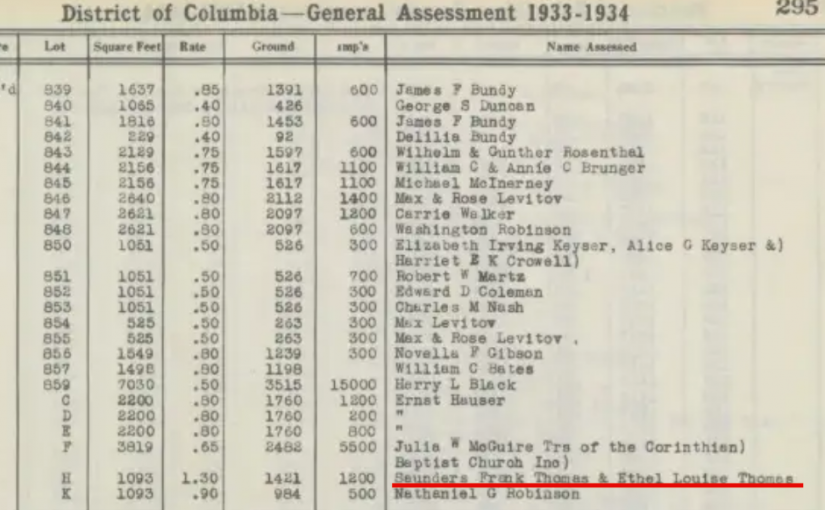This is just an observation from doing this series on property owners, ladies buy land. In the 1920s and 1930s, ladies, are buying land, selling land and inheriting land. Single ladies, married ladies, gals. This is only notable because on occasion I will run across some bit of history about how unmarried women couldn’t get loans or married women needed their husbands permission or something else that equates to women couldn’t really own land.
Women were landholders. They may have inherited it or were the sole survivor in the marriage in a joint tenancy. They may have bought it using a savings and loan or funding from private backers. The private backers are interesting. I will see something in the land records about Ms. So N. Soh borrowing money from two trustees but she’s supposed to pay another party. It happens. Today there are hard money lenders.
Looking back about 100 years ago, banks weren’t the only places to get money to purchase a property. It is completely plausible that a single woman with community connections and social capital could hit up those networks to find some widow with money to lend to her so she can set up her real estate empire renting to African Americans coming into DC as part of the Great Migration.
What do I want out of the property owner series? Well I want to get off of Square 551. The series has gotten me back into looking at people connected to Truxton Circle and I can see a way back to Black Homeowners of the TC. With the skills I’ve picked up I might revisit those earlier posts and update them with more information. I might even pick up on some subtleties that are lost in grand narratives. Who knows? But what I do know is that I will learn more about the people who were a part of the Triangle known as Truxton Circle.





 So in our last entry regarding
So in our last entry regarding