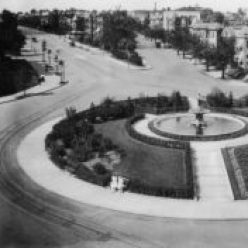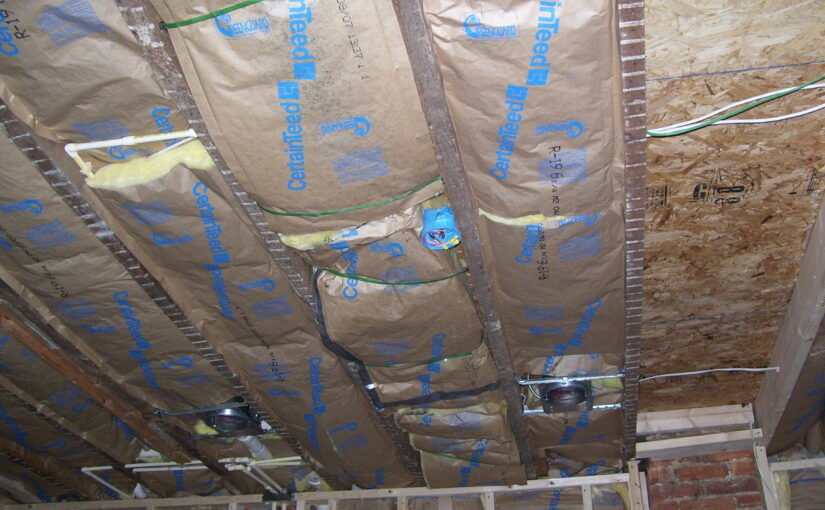So the things you get to brag about when you have a big renovation are things you can point to and see. I did that. The cool things you can see are the exposed brick wall, the clawfoot tub, the updated bathrooms, and the improved layout. What you couldn’t see or wouldn’t notice were the more appropriate sized radiators, insulation, updated wiring and plumbing, and central air.
Prior to the 2007 renovation the radiators in some areas were above or right at the bottom of the window. This was noticeable when putting in the window AC units. The iron pipes that feed the 2nd floor radiators were behind unsightly (and dangerous) false walls on the first floor. The iron was replaced with copper and those pipes were neatly tucked behind the wall. Some of the old radiators were reused, and others were replaced with more appropriate sized radiators. All that cost money, but it was a small change that I felt made a world of difference.
Insulation is another thing you don’t see but made a world of difference. There was no insulation in the wall when they were opened up during the demolition. I got insulation in the exterior walls. I asked for insulation along the party wall that wasn’t exposed. And I even put some insulation between the 1st and 2nd floors. Later this and the improvements with the radiators helped keep the house toasty warm, especially the master bedroom.
The Spacepak system I put in actually came in 2008. As I mentioned in the previous post, I ran out of money. So the AC was tabled until the next year when I saved up enough for it. The vents had already been installed, I just needed the mechanical parts. I chose this system because I didn’t like the boxy look that came with most AC systems.
There were some other updates and things not in the house. The Ethernet wired system was messed up with renovation #3. I’m not sure what happened but something in the basement was cut or damaged. Wi-fi kind of made the system unnecessary. The 1st floor bathroom is larger than need be because I was going to put a shower in it. That never happened. There are pipes to feed water to a shower in the wall, but not a drain. We wound up just using the space as a pantry area. The new layout made the rear bedroom cramped. That was corrected in renovation #4. But in changing the layout it lost a closet. A closet was planned for renovation #4 but I wanted flexibility and figured a wardrobe would work just as well, so it never got its closet back.

