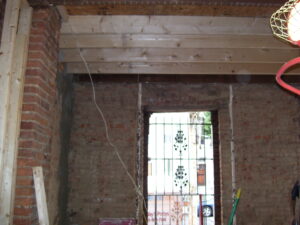I’ve been clearing out the draft folder. This one is from April 4, 2009. I’ll add my thoughts at the end.

I spent months giving thought to how I wanted to redesign my roughly 1000sq ft (not counting cellar) house. I radically changed the second floor layout, moving the bathroom and making one bedroom a really big closet… with a bed. So when I see other small houses and it appears that was designed poorly, I wonder if they took into consideration the small space or just thought they could just reduce the measurements, squeeze stuff in and it would be alright.
Here are a few thoughts-
Can it get through the door/up the stairs. This was a very important question in the early years of my house. Because of some stupid pipe near the front door, it didn’t open all the way. I nearly had to throw out the comfy chair because said chair barely made it though the door and took some wall with it. The fridge required taking the door off the hinges and lifting it through a couple of passageways. It would have been easier if they took it through the back door on the alley side but the delivery guys weren’t going to even entertain that thought. Then there is the issue of never being able to have a double bed box spring, unless I was planning on sleeping in the living room. There are corners to turn and tight spots and if what you’re hauling to the 2nd or 3rd floor is big there is a chance it’s staying in the living room too. I considered space and movement issues. The doorway is still small but there are no stairs to hit nor a wall to gouge if bringing in a couch. The ceiling heights and lack of obstructions on the 2nd floor now allow for a large mattress or other furniture, as long as it can get up the stairs.
A size 12 in size 8 clothing. There are things that just overpower a space. Like a huge sink in a 1/2 bath, that takes up half of the bathroom. And that just draws attention to the fact that it is a small space. There is the mid-sized bathroom with a big jacuzzi tub shoehorned in.
[July 2023 thoughts]
I oversaw 4 rehab projects on my old DC home before selling it in 2020. The first was in 2003/2004 to update the kitchen where I had 1 foot of counter space. The second was the big project where the 1st and 2nd floors were gutted. The third was finishing the basement. The last one was in 2015 when we added an addition above the kitchen. All this changed my dumpy 1000 sq ft home to a nice little 1700 sq. ft home. All the renovations and work put into it was about $300K.
There are drawbacks to open floor plans. Sound and smell. But you don’t have to worry about getting large things from one room to another. The stairs were still tight, but not as tight as before. We had a huge dresser at the top of the stairs which required large men with upper body strength to move over the banister, but there was more room.
