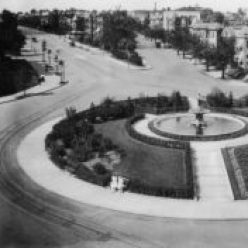A Certain Aesthetic
Riding the G8 to church yesterday I saw a guy working on a building at the corner of 9th and P and the whole layout of it screamed “yuppie coffeehouse”, eventhough it is all up for lease. The “for lease” signed screamed ghetto.
Chatting with a friend I talked about the different looks you can see in rehabbed houses and buildings in Shaw.
Crackhead
You can spot a crackhead rehabb easy. The crackhead aesthetic has a little patch here and a little patch there with no rhyme or reason. It ulitaran, done badly. You’ll find things obviously hiding some sort of mistake, maybe a crack in the walls. You’ll find toilets not set right on/in the floor. The quality of the work is anti-code or substandard.
Workman
The workman’s aesthetic is working class ulitarian of varied quality. It’s like they got a list (put in 1/2 bath, granite, new cabinets, new carpet) and just followed it without any throughout to what might make these features attractive. The carpet is run of the mill. The cabinets are so so. The granite is there. The 1/2 bath was placed based on existing plumbing, not so much as how it looks in relation to the rest of the house. The best example I can think of is an open house I attended. They had the idea, hardwood floors. The floors were fine, the stairs were horrid. For stairs you’re supposed to use solid boards, not the little tongue in groove for the floors, they used the tongue and grove for the stair. Workmen fail in the minor details.
Atlanta Aesthetic
That’s what Nora called it. It’s a style that screams from several blocks away, “WE SPENT MONEY ON THIS HOUSE,” but it doesn’t mean it was money well spent. It’s sorta nouveau rich, sorta workman. The understanding is have something large or a lot of something that says, money. It can be gaudy and out of place. The problem is that you have this one expensive thing not too far or in the same room with something that screams, just as loudly, cheap.
For Yuppies, by Yuppies
This would be the corner of 9th and P. The money is in the details. Money and time were spent on the layout and design of every detail. These are the houses with the $40 interior door knobs, the stained glass, the custom door. They look nice but not overpowering. The owners spent money on correcting and undoing what the crackheads did, or keeping the good historical stuff, rather than ripping it out.
