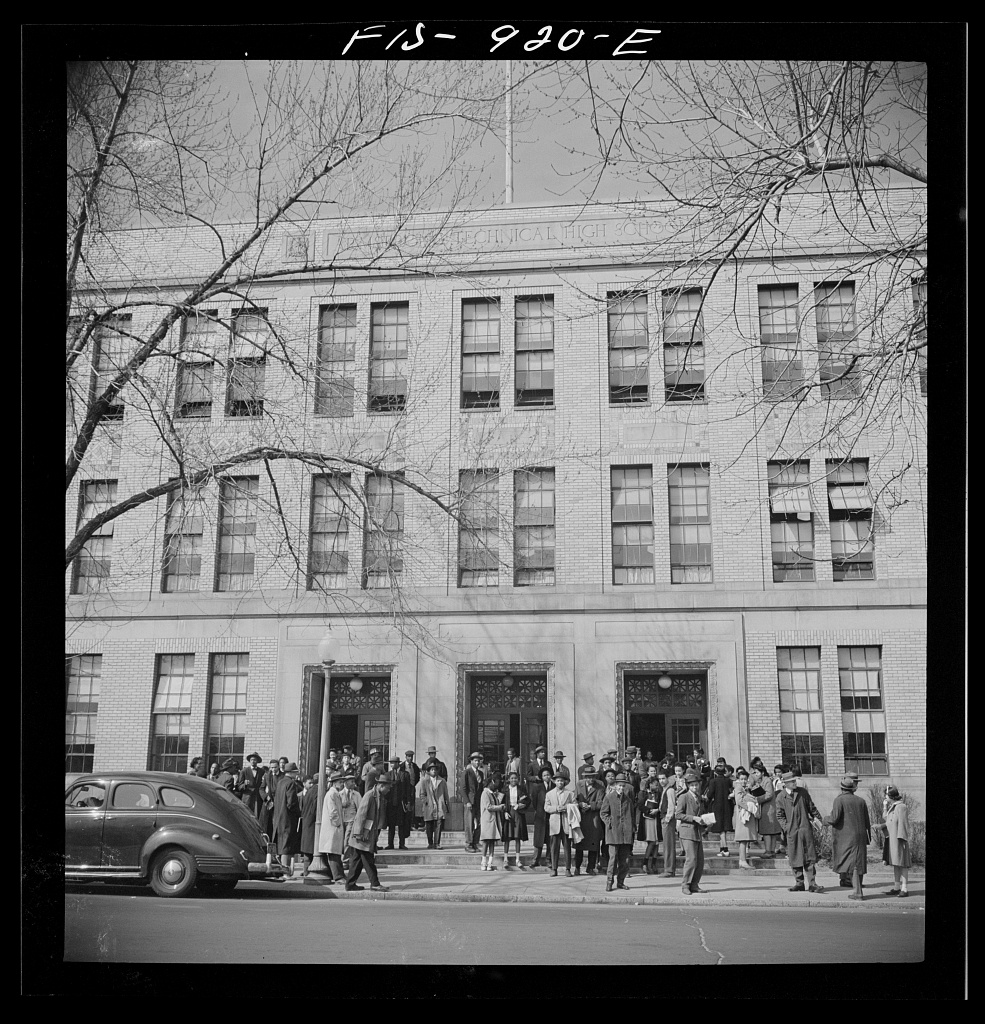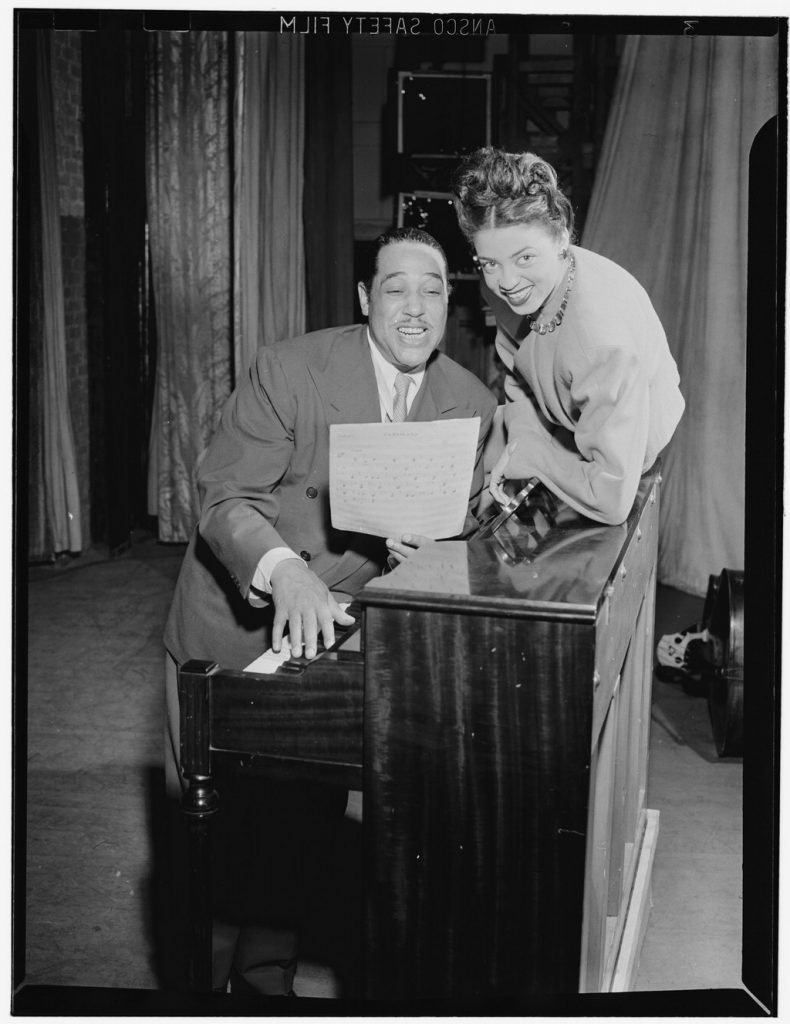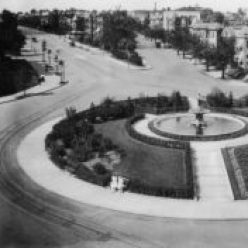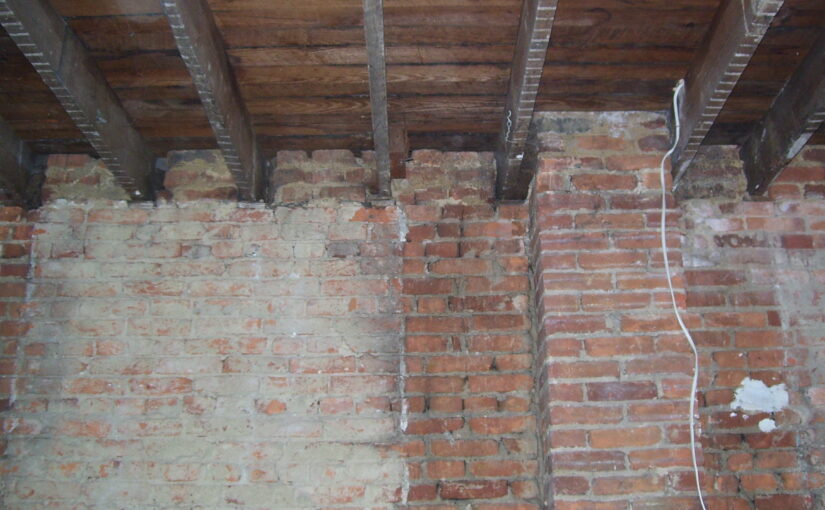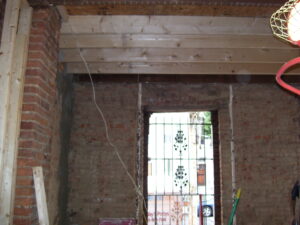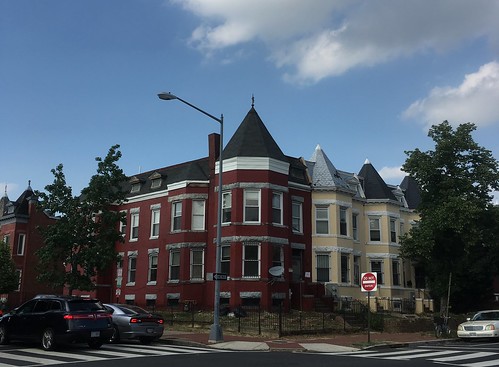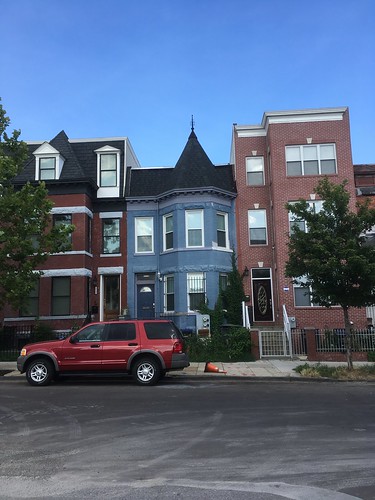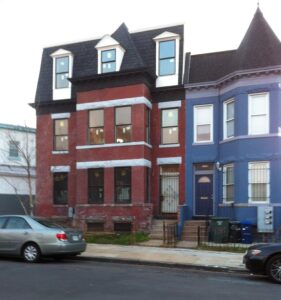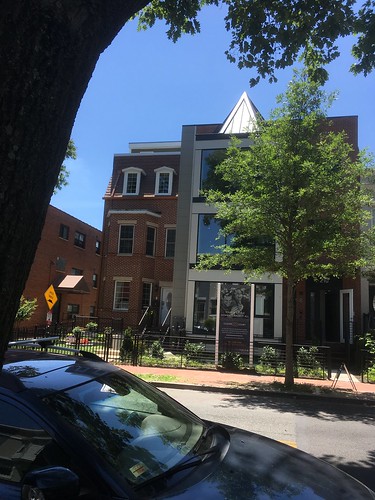 So my neighbor, the former architect current artist, IT invited me to join him for an open house in the Truxton Circle neighborhood, 210 P St NW. These are the Clover Court Condos, and the start near a million dollars. There were 2 of the 4 units staged, with one being open and un-staged.
So my neighbor, the former architect current artist, IT invited me to join him for an open house in the Truxton Circle neighborhood, 210 P St NW. These are the Clover Court Condos, and the start near a million dollars. There were 2 of the 4 units staged, with one being open and un-staged.
Let me start with the bad and get that out of the way. The price is in the square footage, though some of that seems wasted in some ways. IT was not in agreement with some of the layout decisions. I found a few things not up to par for the price tag. And we both spotted things that didn’t make sense for the way people might occupy the space. One of the toilets in unit #4 is is a very tight alcove where it is very likely someone is going to constantly hit the towel rack. And the alcove is super tight, no linebackers in the can here. The basement wells for unit #1 do let in lots of light but the view and space is lacking. I suggested a mural or plants. The problem with plants in that and the balcony and the roof deck is where is a water source?
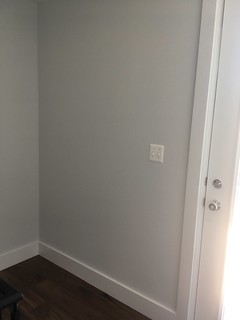 Units 3 and 4 have roof deck access. IT has told me on previous occasions that roof decks need things or else they will mainly go unused. You need water and electrical outlets and it helps to have some shelter. There is a tiny room at the top of the stairs, pictured right. It needs an electrical outlet for a fridge. We did not notice any water spigots on the roof. At the price point, one might expect these things on the rooftop space.
Units 3 and 4 have roof deck access. IT has told me on previous occasions that roof decks need things or else they will mainly go unused. You need water and electrical outlets and it helps to have some shelter. There is a tiny room at the top of the stairs, pictured right. It needs an electrical outlet for a fridge. We did not notice any water spigots on the roof. At the price point, one might expect these things on the rooftop space.
Okay the good stuff.
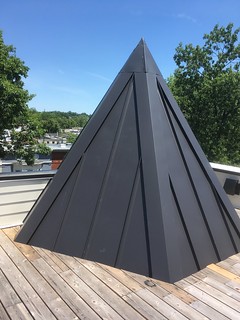 It’s got a turret. You do not need to get rid of the turret (hear that 319 R St NW?!). Just clad that puppy with some metal and build a roof deck around it. We wandered into unit #3 and noticed that there is nothing on the inside to point to the turret up above. IT had looked for some glass to see if it was being used as a light source. Nope.
It’s got a turret. You do not need to get rid of the turret (hear that 319 R St NW?!). Just clad that puppy with some metal and build a roof deck around it. We wandered into unit #3 and noticed that there is nothing on the inside to point to the turret up above. IT had looked for some glass to see if it was being used as a light source. Nope.
Oh, you probably want to know what is the good stuff for a buyer. Well as I said there is lots of space inside. Unit #1 has 1,921 square feet, unit #3 2,245 square feet, and unit #4 a whopping 2,331 square feet. There was so much space I got disoriented and lost in the units. The price is in the wealth of space. You want fancy stuff like an outdoor kitchen, or water spigots, you’re gonna have to put that in yourself.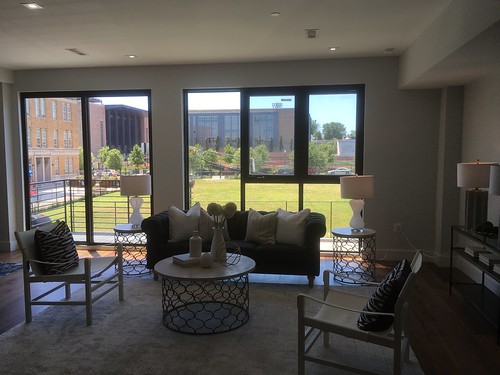
For unit #4, there is definitely a million dollar plus view. The top of the Washington Monument is visible and unobstructed. IT said you could have a 4th of July fireworks viewing party and charge admission. Seriously, any of you folks with private decks with a view of the monument in the TC or Mid-City Shaw wanna charge me to see the fireworks email me. Just tell me if I need to bring my own water.
