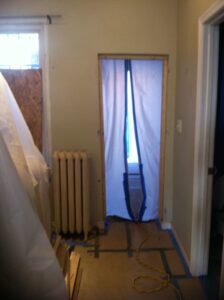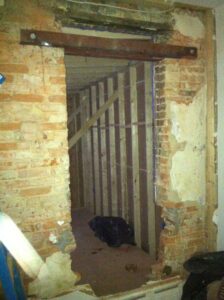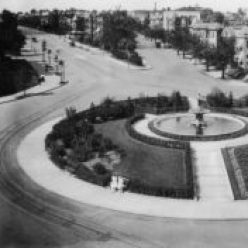What was renovation #4? I just wanted to add an addition over the top of my 1 story kitchen. Apparently that was too much to ask for. We needed an architect because, despite the fact we were not changing the footprint of the house, we needed one to deal with the fact we were almost 2% over FAR. So it was an addition and new windows.
So this was 2014 and we were planning to adopt. We wanted a little bit more space for a little one. So we contacted our contractor and he put us in contact with an architect. In this project architects do more than draw pictures and plans. This one went to DCRA with me to talk to whomever I needed to talk to so we’d be approved to build on top of the kitchen. Which seemed stupid to me, still does. But apparently my back yard wasn’t big enough.
A few houses up the block had expanded back, knocking down their rickety old 1 story kitchens and building up. We sort of wanted to do the same, but we couldn’t build as wide because of the basement entry. I figured that gave us some wiggle room. Wrong.
As you may remember, renovation #1 was the kitchen. I had no intentions of changing that. But things happen when you’re renovating. I knew the alley facing wall was crap and bound to tumble into dust at any moment. That we planned on replacing. But when they were tearing down that wall, the wall facing the basement entry crumbled down too. Surprise! On the plus side, we gained 6 inches of length and width when the old brick walls were replaced by frame walls. yay.


Then there are things that fell under, “well since we’re doing this we may as well do this other thing.” That was the entrance to the kitchen from the main house. The entrance was wider at the top and getting things into the kitchen required lifting things up. While the walls were opened up, we figured, why not widen the entrance and even out the width. We also decided, why not new windows? And when the guys removed the plaster from the wall the were about to tear down to extend the bedroom, I saw the beautiful exposed brick and wanted to keep it. So I kept it. All that probably added $20K to the bill.
Speaking of the final bill, it was $65K, not counting the architect. If you add those services, along with other fees and costs, it was about $80K. No one seems to account for renovations and the costs of updating properties when looking at why housing in the neighborhood costs more than 5- 10-20 years ago. Sometimes, it is not the same house.
I’ve enjoyed my term as owner of the house. I think I did right by it by improving where I could. But due to limits there were some things I didn’t do. Typically those limits were financial. I never did any work with the idea of making up for it in the eventual sale of the house. It was all for my comfort and I hope that it will be comfortable for the next set of owners.

