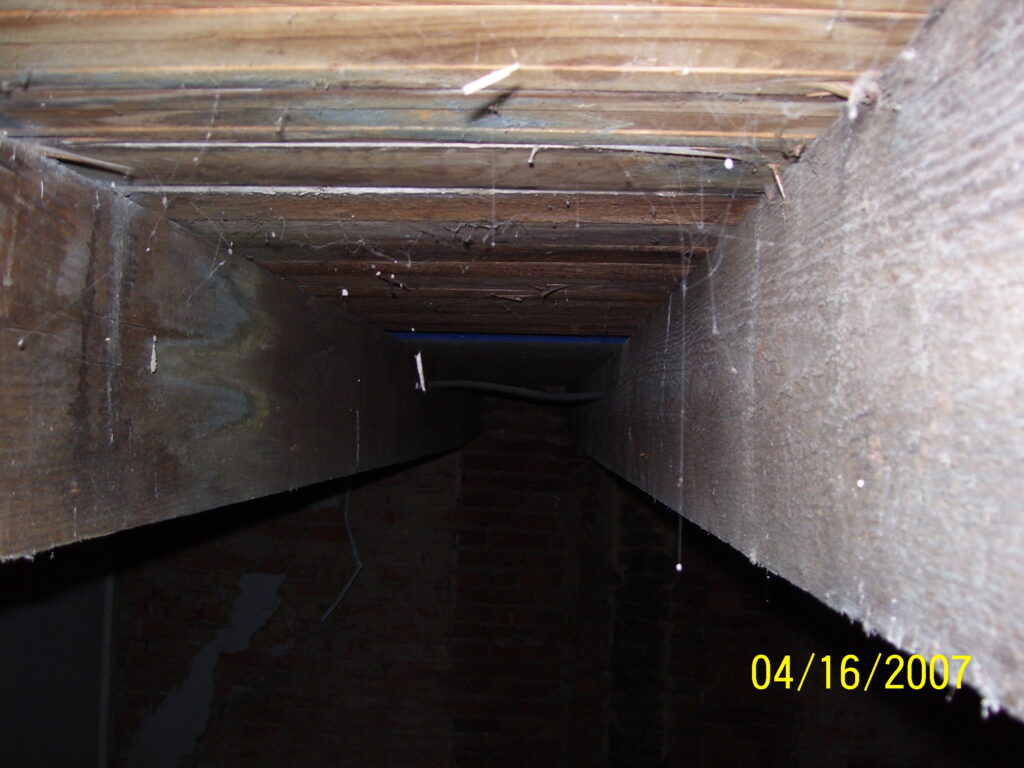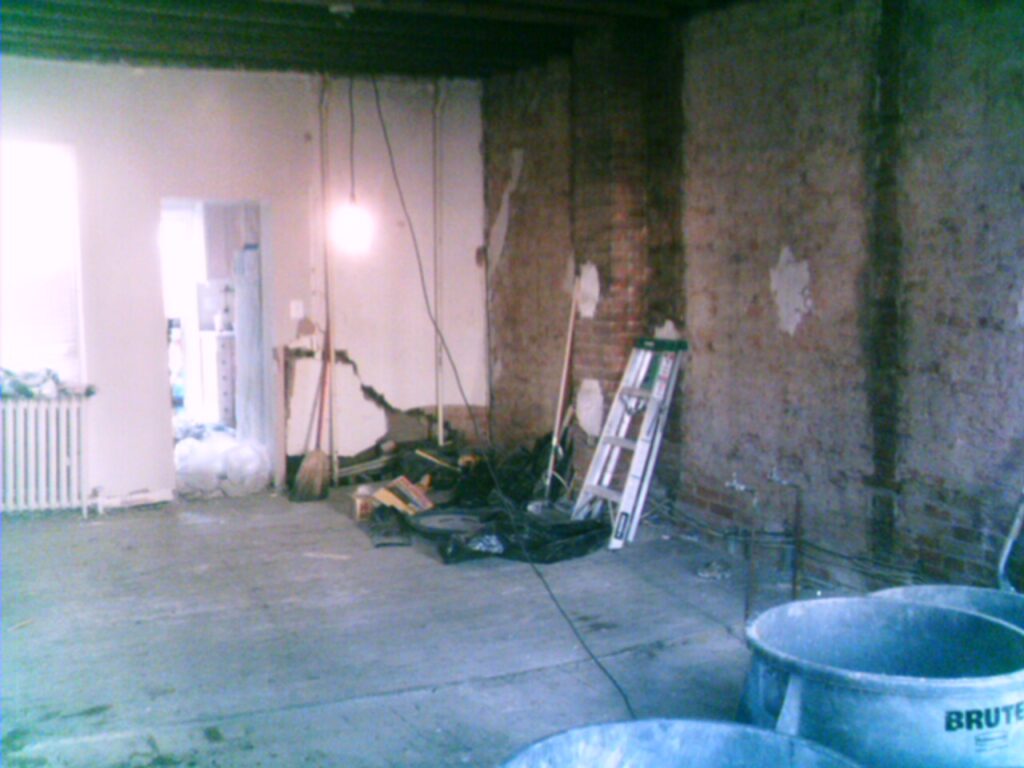Well I got one friggin expensive building permit in my hot little hands. Two percent of labor plus $30. Not good when you guessed high on construction costs.
It wasn’t that bad, but not that good. I’m still reeling over the sticker shock. I was thinking it might cost $200 maybe $300 dollars in all. Nope. More. Considering some of the tales I’ve heard about the permit process I guess I should just shut up about the price and be happy.
DCRA has a section for homeowners to deal with permits. It took three visits, mainly because I had no clue. First visit, I really didn’t have my drawings all right. I drew only part of the house, apparently, I needed to draw the whole house. And I needed to draw in the electrical, the mechanical and the plumbing and the drawings have to be bigger than your standard 8×11 piece of paper. I got the vibe that they would have really preferred if I had real architectural drawings drawn by a real live architect or other building professional with a clue. Not my equivalent of a random idea drawn on the back of a cocktail napkin.
So I go back home, and ask IT for help. He was kind enough to try to give me a crash course in architecture. Three years of architecture school boiled down to an hour or two, but just the diagrams-good-enough-for-the-permit-office part. Have I ever mentioned what a great guy, a great neighbor, IT is?
Anyway, I get some larger lined graph paper. Redraw my house, all floors, with everything. I have diagrams showing the house as it is now, the house as I hope it will be, diagrams to show plugs and lights and some other drawings to show how many things in the house use the pipes. I made copies at Kinkos, because the drawings can’t be in pencil, and I go back to the Homeowner’s Center. The guy checking the diagrams and my permit application, pointed out that some things were missing/ not to code, etc. He was nice enough to hint at what I needed to do to make it fit code, keyword, hint. ‘X’ needed to be fixed, well now I know that X was wrong and needs fixing, but it’s up to me to figure out how to make X fit code.
So back to the drawing board. I fix X and some other stuff that I noticed he missed. Then back to Kinkos for three copies. Then over to DCRA. After about what seems to have been an hour of questions about my diagrams, my application, and what I was planning to do, I got a permit.
ADDENDUM
I believe and I really wasn’t paying that much attention but on the door of the Homeowner’s Service Center was a 8X11 sign saying that they did not handle properties in Historic Districts. There are other things the office does not deal with. Porches. I was told early on that if I wanted a permit to improve my stairs, which work but need to be a foot bigger, I’d have to deal with public space since your front yard is not your front yard, it’s public space. Except when there is a problem with water pipes, and WASA tells you that the land in front of your house is yours. So the porch falls under, stuff to do if I have any money left.
There is a PDF file DCRA has charting where some jobs fall in the system and what can go through the Homeowner’s Center. The Homeowner’s Center’s goal is to serve within 2 visits. I might have been able to do 2 visits if I had some clue about building codes, and had complete plans.



